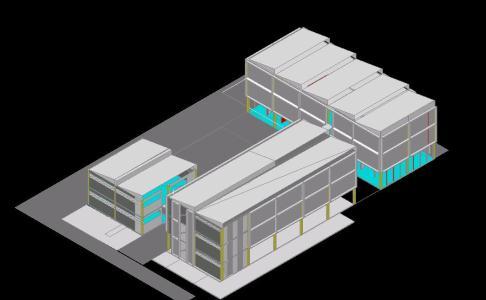
Dc Convention Center 3D DWG Model for AutoCAD
Convention Center3d – 3d Model – Solid modeling – without textures Raw text data extracted from CAD file: Language English Drawing Type Model Category Cultural Centers & Museums Additional Screenshots…

Convention Center3d – 3d Model – Solid modeling – without textures Raw text data extracted from CAD file: Language English Drawing Type Model Category Cultural Centers & Museums Additional Screenshots…
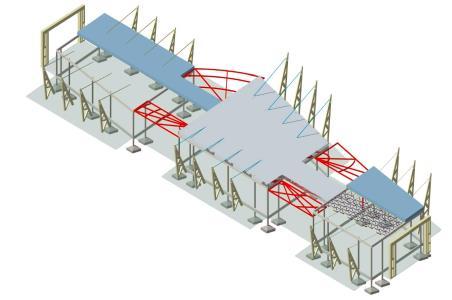
Pavilion Exhibition 3D; with images; structure with beams and footings Language English Drawing Type Model Category Cultural Centers & Museums Additional Screenshots File Type dwg Materials Measurement Units Imperial Footprint…
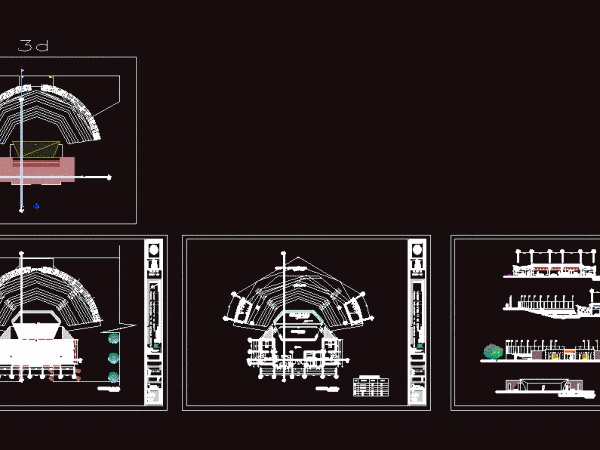
Circular Anphihteater;plants cuts elevations . Raw text data extracted from CAD file: Language English Drawing Type Elevation Category Cultural Centers & Museums Additional Screenshots File Type dwg Materials Measurement Units…
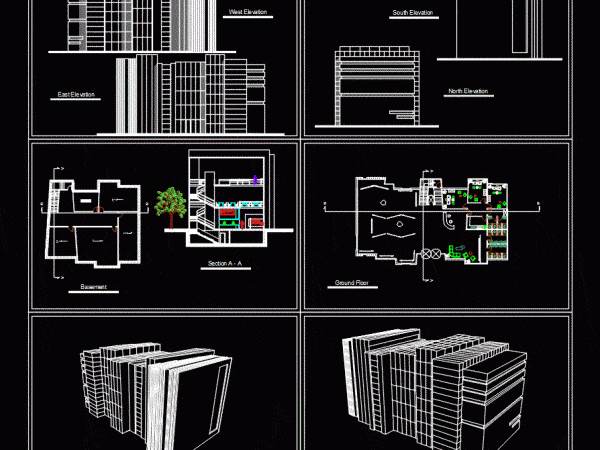
Exhibition at Damascus university complex in design . Drawing labels, details, and other text information extracted from the CAD file (Translated from Haitian Creole): ãóêæïú, ßåñèçá, êïýæé, çáìãåæñíé çáúñèíé çáóæñíé,…
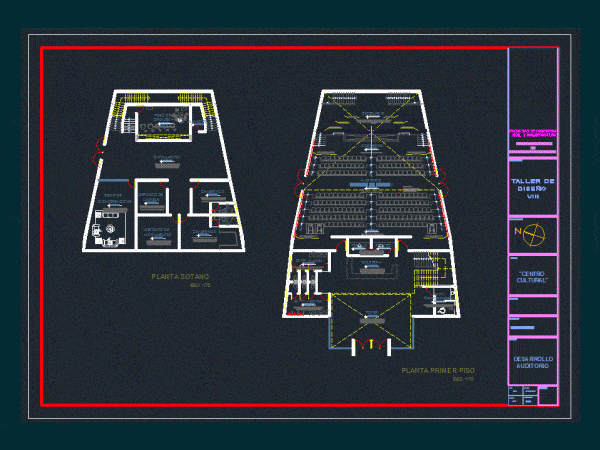
The work is the level of development of an audience; with their respective environments; names; annotations and dimensions; part of a cultural center in the city of Piura. Drawing labels,…
