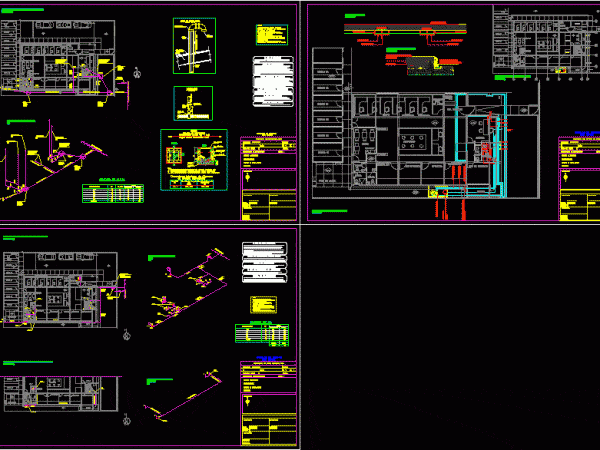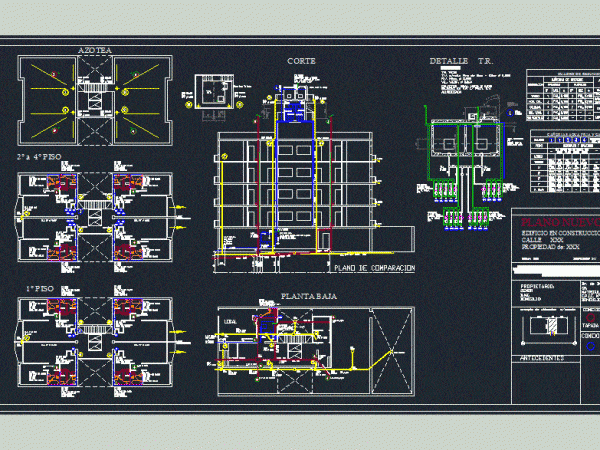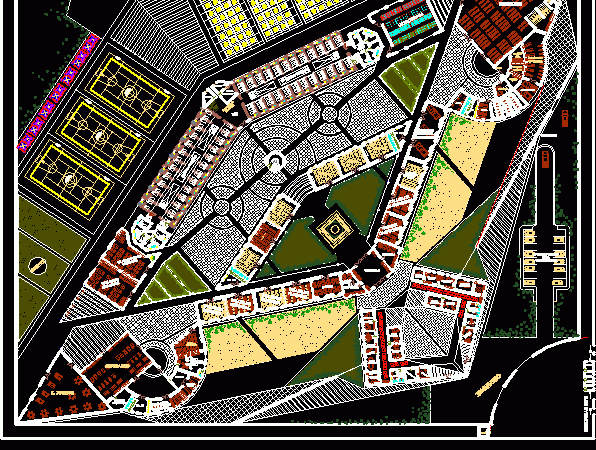
Medical Office Facility DWG Plan for AutoCAD
PLANS, DETAILS and isometric OFFICE OF HEALTH FACILITY. Drawing labels, details, and other text information extracted from the CAD file (Translated from Spanish): glosa of lengths, glosa of home removals,…




