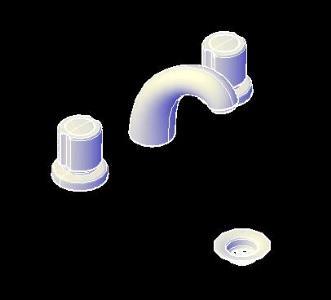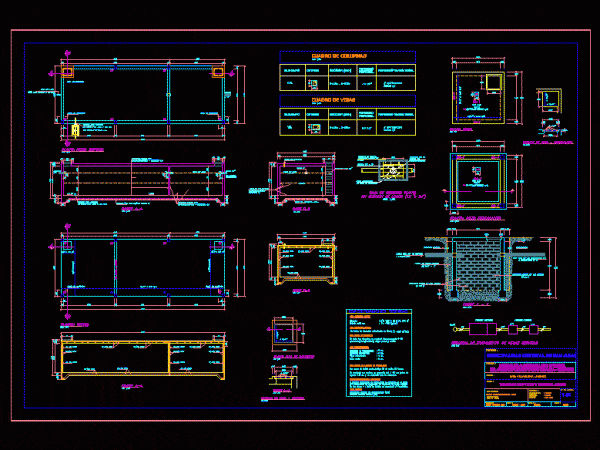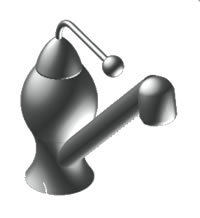
Lavatory Faucets 3D DWG Model for AutoCAD
3d mockup – solid modeling – without textures Raw text data extracted from CAD file: Language N/A Drawing Type Model Category Bathroom, Plumbing & Pipe Fittings Additional Screenshots File Type…

3d mockup – solid modeling – without textures Raw text data extracted from CAD file: Language N/A Drawing Type Model Category Bathroom, Plumbing & Pipe Fittings Additional Screenshots File Type…

OTHER DETAILS Drawing labels, details, and other text information extracted from the CAD file (Translated from Spanish): departure, Pvc iso, Concrete cover, Septic tank plant, Esc., cut, entry, Go well,…

This work aims the user to observe the dimension of a faucet as a model of practice and shading Drawing labels, details, and other text information extracted from the CAD…

Side view and top view of faucets. It is also referred as tap. It is made up of steel and plastic. It has normal faucet, automatic faucet. It can be…

A rendered 3D model of faucet. It is also referred as tap. It is made up of steel. It can be used in the cad plans of home, apartment, star…
