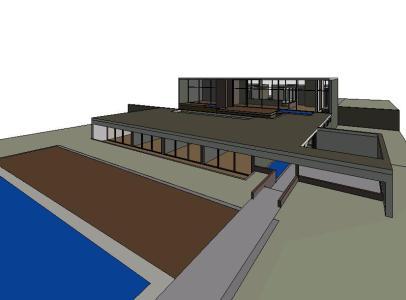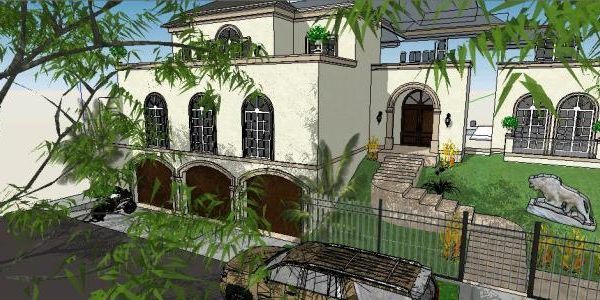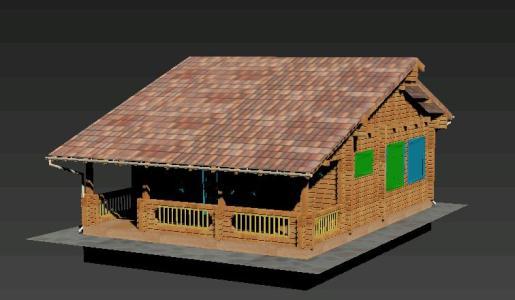
Home 3D RVT Model for Revit
Proposal revit family house in the field made revit Language Other Drawing Type Model Category House Additional Screenshots File Type rvt Materials Measurement Units Metric Footprint Area Building Features Tags…

Proposal revit family house in the field made revit Language Other Drawing Type Model Category House Additional Screenshots File Type rvt Materials Measurement Units Metric Footprint Area Building Features Tags…

Facade of a mansion located in an area of ??uneven ground; 3 car garage; located in field of 26x29mts has 5 bedrooms; Hall; kitchen; receiver; large garden and a pool…

3D architectural design of modern housing field for a rather broad land with all its perspectives Language Other Drawing Type Model Category House Additional Screenshots File Type skp Materials Measurement…

3d detached house field Language Other Drawing Type Model Category House Additional Screenshots File Type skp Materials Measurement Units Metric Footprint Area Building Features Tags apartamento, apartment, appartement, aufenthalt, casa,…

Cabin made in 3d max studios. It has finished. Language Other Drawing Type Model Category House Additional Screenshots File Type max Materials Measurement Units Metric Footprint Area Building Features Tags…
