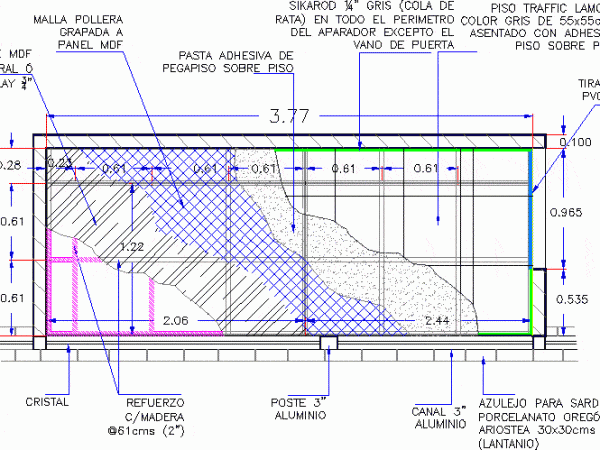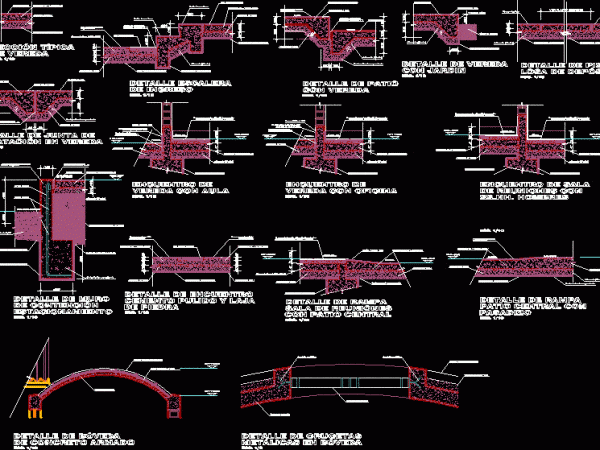
Raised Floor, Layers DWG Detail for AutoCAD
Detail of raised floor and its layers Drawing labels, details, and other text information extracted from the CAD file (Translated from Spanish): aluminum pole, aluminum channel, white pvc trim strip,…

Detail of raised floor and its layers Drawing labels, details, and other text information extracted from the CAD file (Translated from Spanish): aluminum pole, aluminum channel, white pvc trim strip,…

Some finishes Drawing labels, details, and other text information extracted from the CAD file (Translated from Spanish): npt., cut, false floor, affirmed, foundation, on, foundation, Wall, adobe, asphalt expansion joint,…

Constructive details – floors – wooden plinth Drawing labels, details, and other text information extracted from the CAD file (Translated from Spanish): xochimilco cultural center, scale, date, key, street neighborhood…

Floor with internal socket Drawing labels, details, and other text information extracted from the CAD file (Translated from Spanish): folder of, waterproofing, sand cement mortar, mosaic floor, granite, granite mosaic…

Various details of flats for a school Drawing labels, details, and other text information extracted from the CAD file (Translated from Spanish): see floor plan, variable height, according to, soil…
