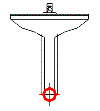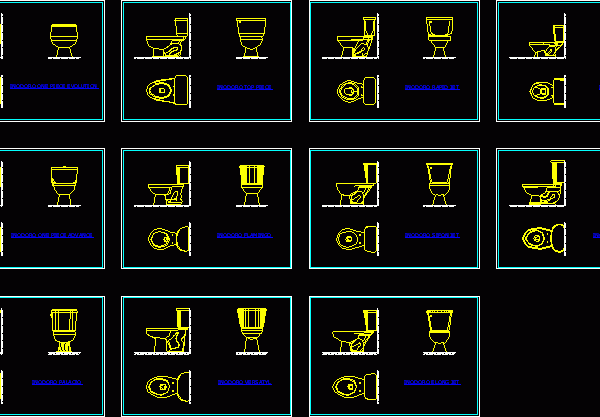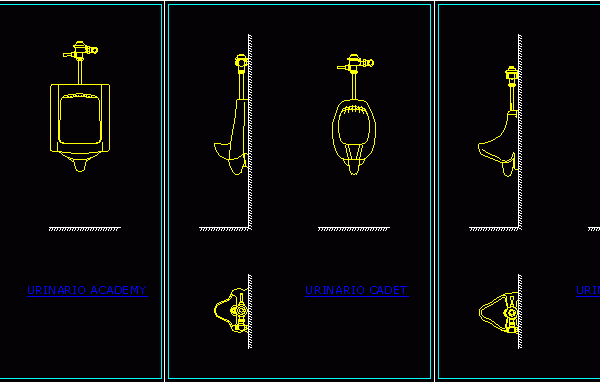
Urinals DWG Block for AutoCAD
Urinals – frontal view Drawing labels, details, and other text information extracted from the CAD file: ideal standard, coroline, ideal standard, coroline, ideal standard, coroline Raw text data extracted from…

Urinals – frontal view Drawing labels, details, and other text information extracted from the CAD file: ideal standard, coroline, ideal standard, coroline, ideal standard, coroline Raw text data extracted from…

Lavatory frontal view Language N/A Drawing Type Block Category Bathroom, Plumbing & Pipe Fittings Additional Screenshots File Type dwg Materials Measurement Units Footprint Area Building Features Tags autocad, block, DWG,…

Toilets sanitaries – View – Plants :frontal and lateral Drawing labels, details, and other text information extracted from the CAD file (Translated from Spanish): Toilets, Toilet one piece evolution, Odorless…

Urinals sanitaries – Plants : frontal and lateral Drawing labels, details, and other text information extracted from the CAD file (Translated from Spanish): Urinal academy, Urinals, Cadet urine, Urinal bambi…

Sanitary cups (Toilet) – Plant frontal , lateral – View Drawing labels, details, and other text information extracted from the CAD file (Translated from Spanish): Cup top piece flux, cups,…
