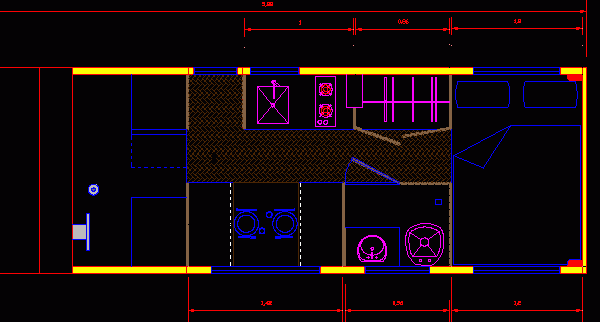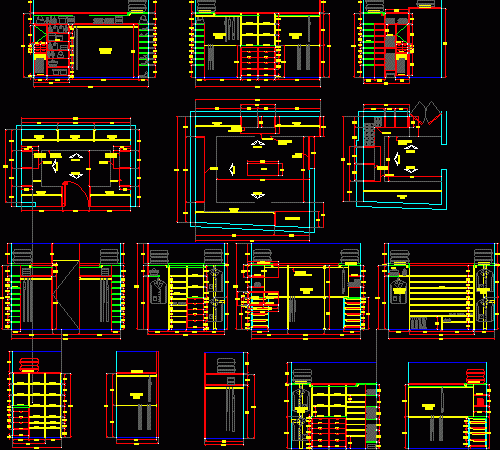
House Of Infonavit DWG Section for AutoCAD
with some constructive details;facades, sections;dimensions;cotas;plant foundation , furnitures ; one level Drawing labels, details, and other text information extracted from the CAD file (Translated from Spanish): fillings:, specifications and recommendations…




