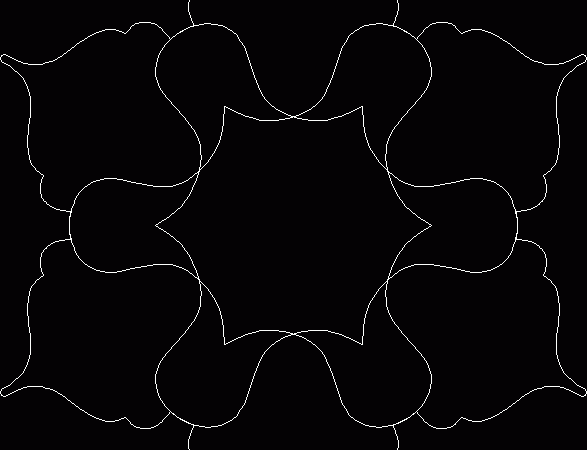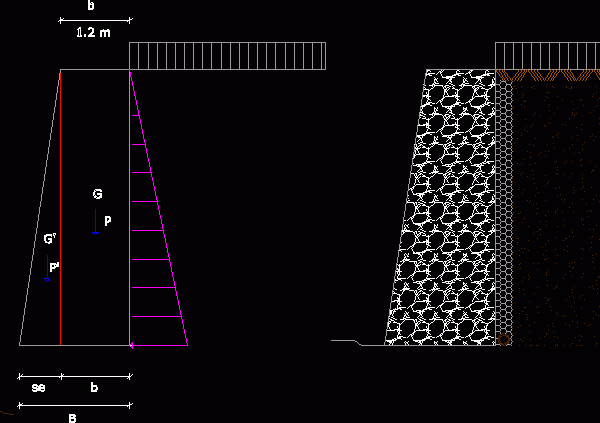
Granite Cladding DWG Section for AutoCAD
Granite Cladding – details – Section Drawing labels, details, and other text information extracted from the CAD file (Translated from Spanish): cement cm, loose for perimetral drainage formation, pvc drain…

Granite Cladding – details – Section Drawing labels, details, and other text information extracted from the CAD file (Translated from Spanish): cement cm, loose for perimetral drainage formation, pvc drain…

Constructive details of geo-mesh placement – Several details Drawing labels, details, and other text information extracted from the CAD file: copyright tensar earth inc., the consent of tensar earth inc.,…

sec. details Drawing labels, details, and other text information extracted from the CAD file: f.l., heliopolis cairo, golden pyramids plaza, date, the, architects interior designers engineers, interior design, date, the…

Islamic decorative work;can be used on floor;walls and elevations Language N/A Drawing Type Elevation Category Construction Details & Systems Additional Screenshots File Type dwg Materials Measurement Units Footprint Area Building…

Muoi of supportr, protection wall Raw text data extracted from CAD file: Language N/A Drawing Type Block Category Construction Details & Systems Additional Screenshots File Type dwg Materials Measurement Units…
