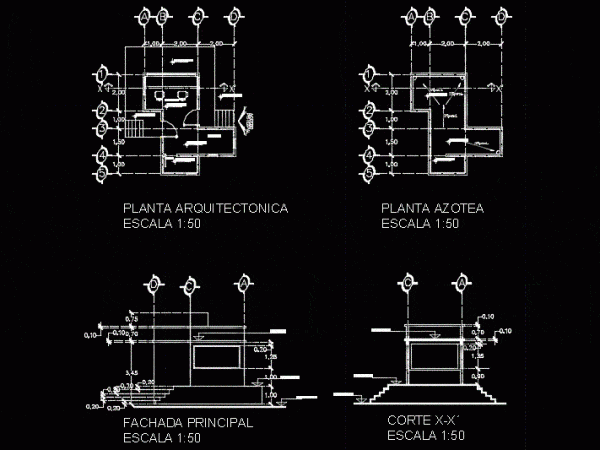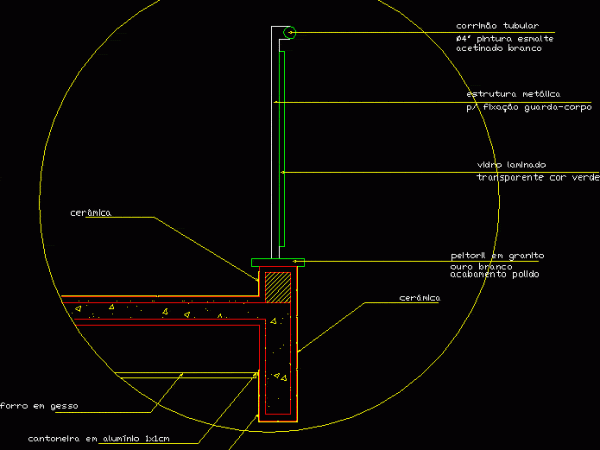
Up Of A Simple Surveillance Booth DWG Plan for AutoCAD
General plan – elevation Drawing labels, details, and other text information extracted from the CAD file (Translated from Spanish): principal, access, n.p.t., n.p.t, n.p.t., n.p.t., architectural floor scale, main facade…




