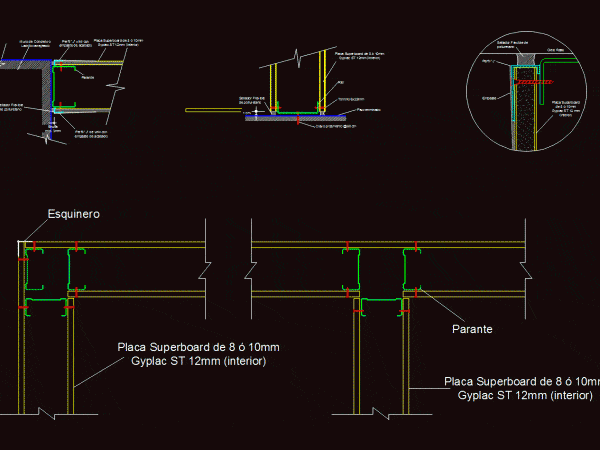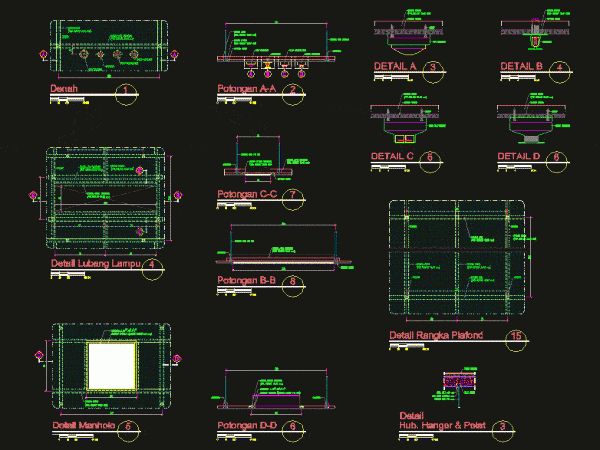
Gypsum Ceiling Detail With Recessed Lighting DWG Detail for AutoCAD
Gypsum ceiling detail with recessed lighting Drawing labels, details, and other text information extracted from the CAD file: indirect light, g.i. furring channel, varies, painted gypsum plasterboard light alcove, corner…




