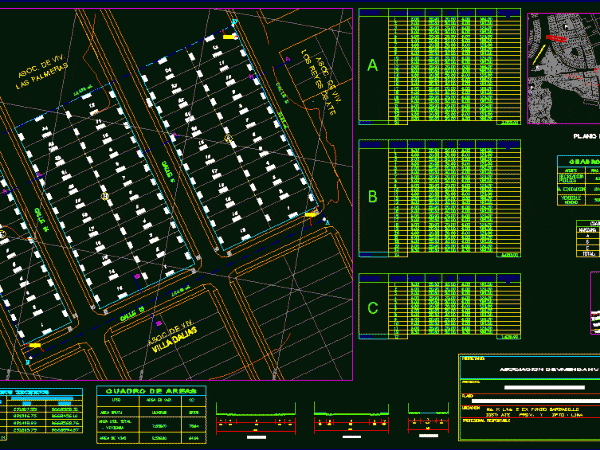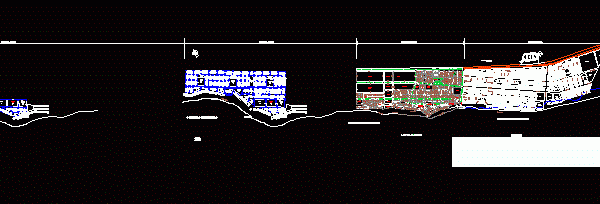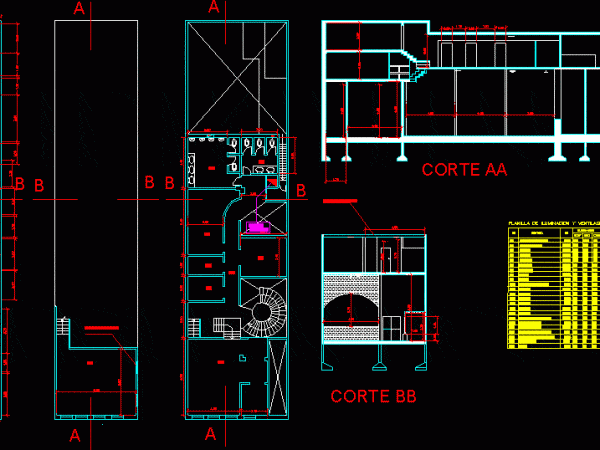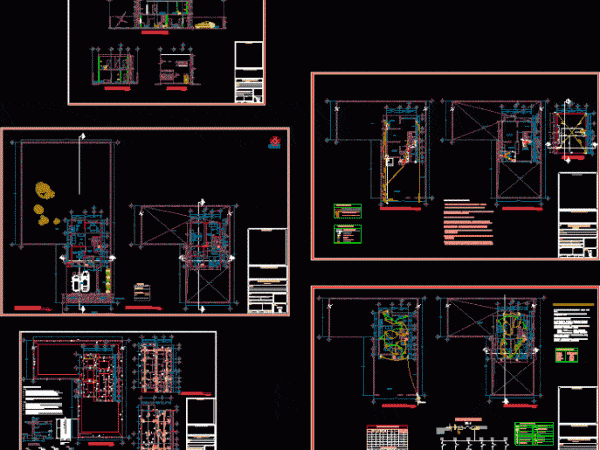
Urban Habilitation DWG Full Project for AutoCAD
Project urban habilitation Drawing labels, details, and other text information extracted from the CAD file (Translated from Spanish): I give faith that the present plan has been prepared with the…

Project urban habilitation Drawing labels, details, and other text information extracted from the CAD file (Translated from Spanish): I give faith that the present plan has been prepared with the…

Plano urban habilitation of the mouth of the river beach of Peru. tacna this plant is updated by land Drawing labels, details, and other text information extracted from the CAD…

Plane presentation of enabling Drawing labels, details, and other text information extracted from the CAD file (Translated from Spanish): step, bathroom, patio, deposit, ground floor, first floor, meeting room, waiting…

Great neigborhood habilitation – with 4 unit residential and equipment at neighborhood level – Education – Medical post – Chapel etc. Drawing labels, details, and other text information extracted from…

Contains a house habilitation plans two plants – Architectural – Facades – Cortes – Set Plants – Facilities Plans – Hidrosanitary – Electric Drawing labels, details, and other text information…
