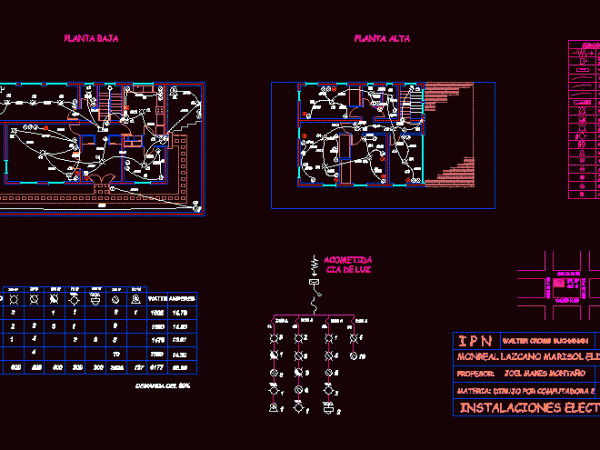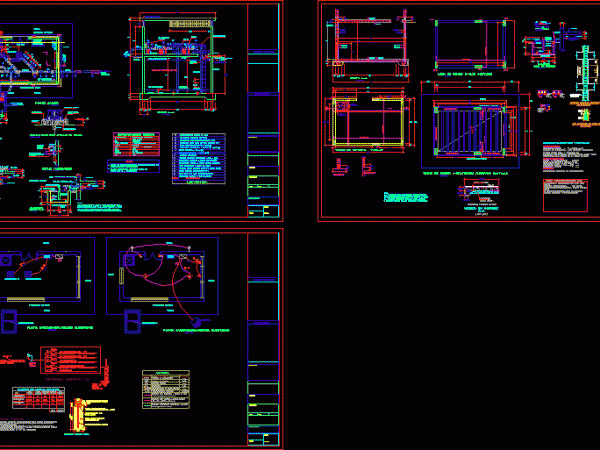
Electrical Installations DWG Plan for AutoCAD
House plan habilitation detailed structural plant with Symbolist and electrical installations; hizometricos thereof together with cuts of view Drawing labels, details, and other text information extracted from the CAD file…

