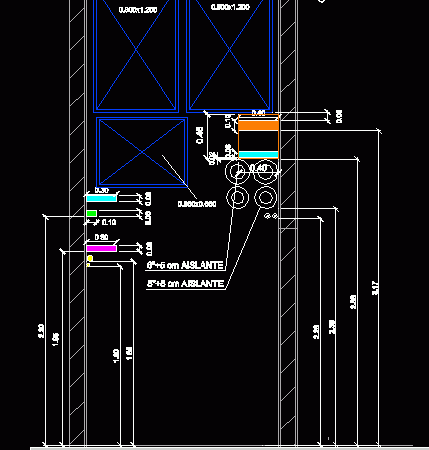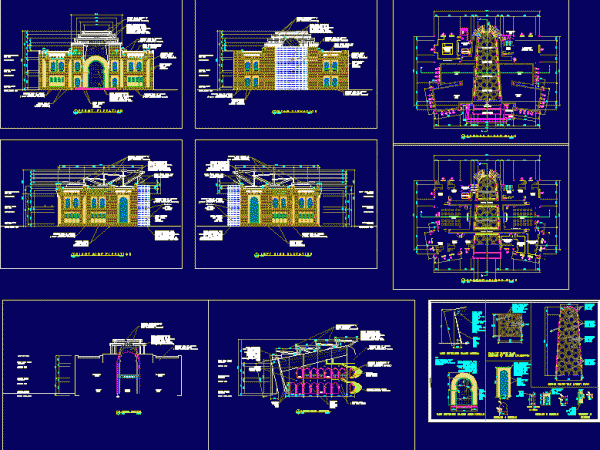
Ventilation Systems DWG Block for AutoCAD
Room ventilation systems Drawing labels, details, and other text information extracted from the CAD file (Translated from Romanian): faculty building i.c., floor plan, scale, villa, anghel paul group:, valley, the…




