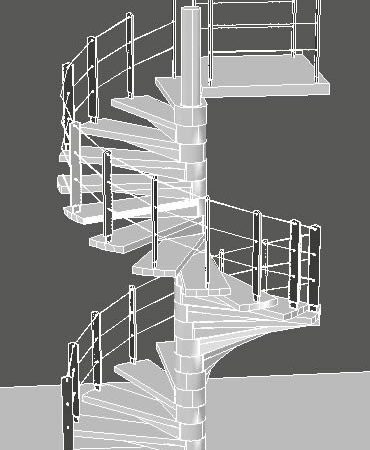
Helical Staircase 3D DWG Model for AutoCAD
Spiral staircase in three dimensions dwg file, autocad solid done, ready to use and / or modify slopes and changing materials. Language N/A Drawing Type Model Category Stairways Additional Screenshots…

Spiral staircase in three dimensions dwg file, autocad solid done, ready to use and / or modify slopes and changing materials. Language N/A Drawing Type Model Category Stairways Additional Screenshots…
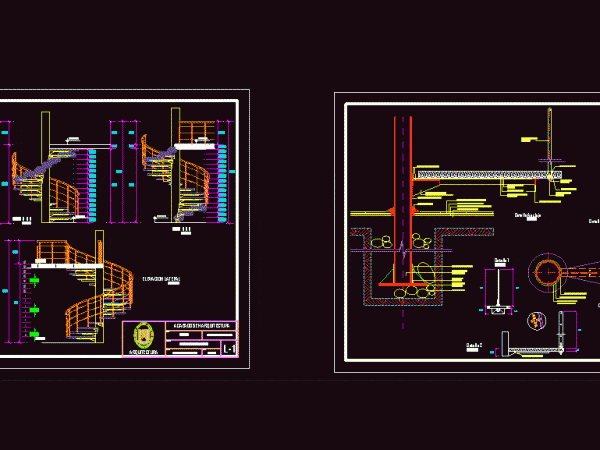
The following file shows the detail of a spiral staircase; plants; courts; elevations and details. structure and supports Drawing labels, details, and other text information extracted from the CAD file…
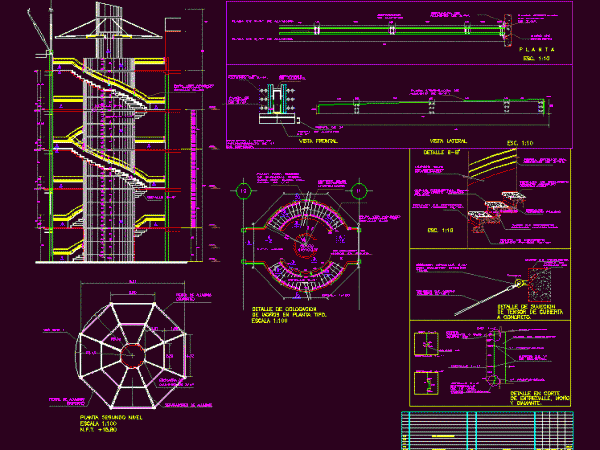
Staircase in Reinforced Concrete steel tensors ,aluminum profiles Constructive detail 5 levels Drawing labels, details, and other text information extracted from the CAD file (Translated from Spanish): Mariano Escobedo, Lake…
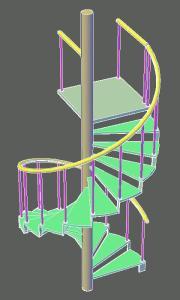
A spiral staircase structure type for high offices and warehouses. iron shaft 6 inches; metal steps; railings steel pipes 2 and 1 inch Language N/A Drawing Type Model Category Stairways…
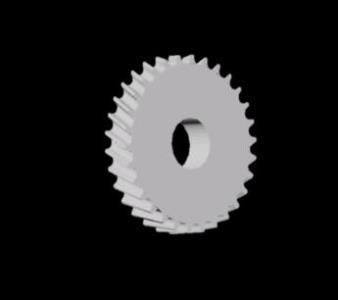
Helical Gear 30 teeth with an angle of 14 degrees Language N/A Drawing Type Block Category Industrial Additional Screenshots File Type dwg Materials Measurement Units Footprint Area Building Features Tags…
