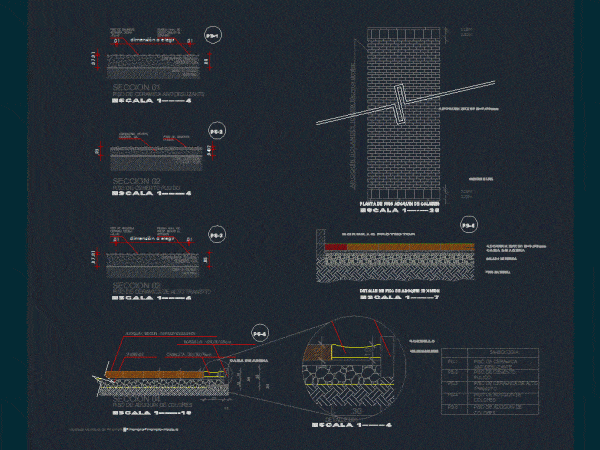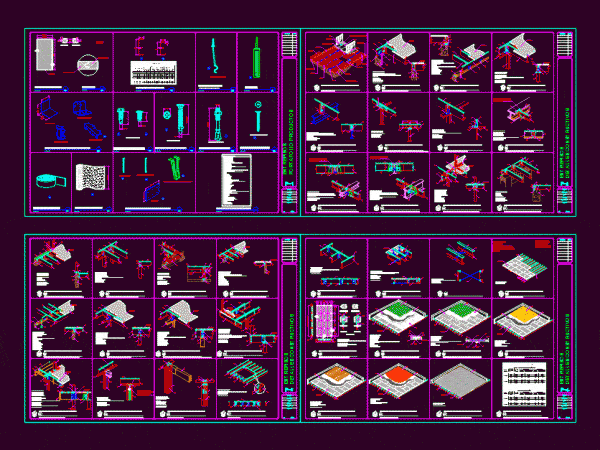
Detail Of Flats DWG Detail for AutoCAD
Slip Ceramic Floor – polished concrete floor – ceramic floor high traffic – cobblestone floor Drawing labels, details, and other text information extracted from the CAD file (Translated from Spanish):…

Slip Ceramic Floor – polished concrete floor – ceramic floor high traffic – cobblestone floor Drawing labels, details, and other text information extracted from the CAD file (Translated from Spanish):…

Detail of sidewalk; sardinel; road: concrete sidewalk and sardinel CF = 175 kg / cm2 concrete walkway fc = 210 kg / cm2. Drawing labels, details, and other text information…

Details – specification – sizing – Construction cuts Drawing labels, details, and other text information extracted from the CAD file (Translated from Spanish): esc .:, note, esc .:, arq., arq….

IN THIS DOCUMENT IS SHOWING A VARIETY OF SPECIFICATIONS FOR PROPER PLACEMENT mezzanines; AS WELL AS THE NECESSARY MATERIALS FOR PLACEMENT OF THE SAME. Drawing labels, details, and other text…

Box profiles – exterior floors Drawing labels, details, and other text information extracted from the CAD file (Translated from Spanish): hcv existing, on pav. existing:, existing subgrade, league watering, Asphaltic…
