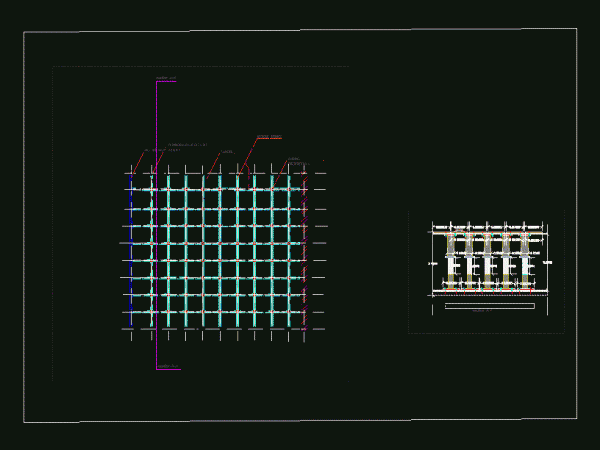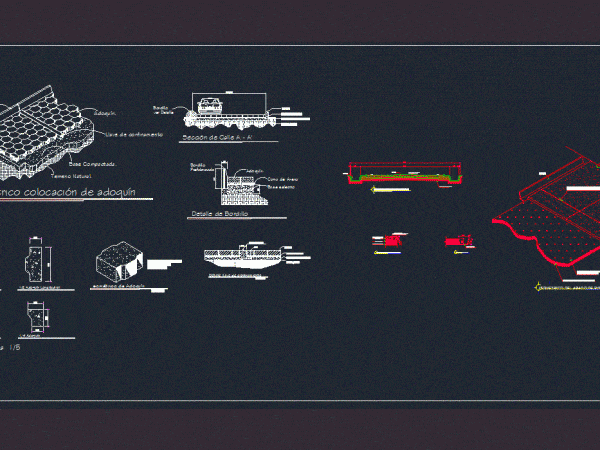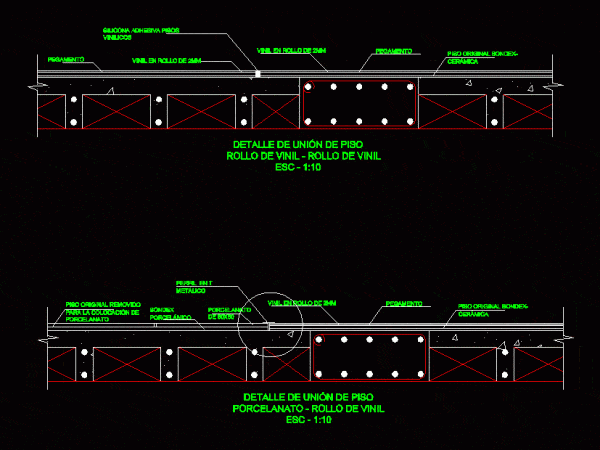
Raised Floor DWG Section for AutoCAD
RAISED FLOOR. SECTION; PLAN. PEDESTAL Drawing labels, details, and other text information extracted from the CAD file: details bay scale, girt, purlin, moistureinsulation, sandwich panel, thermal insulation, ibm steel, details…




