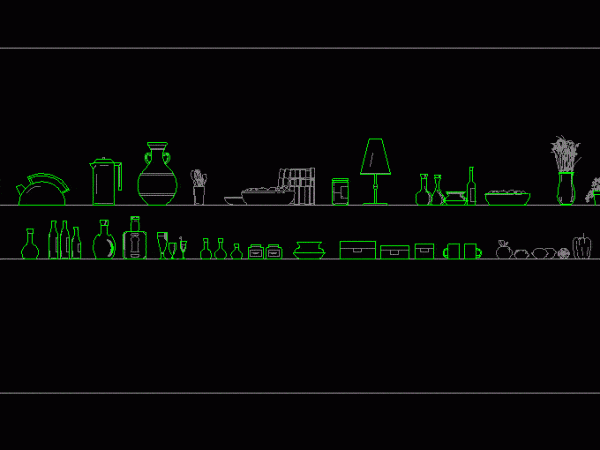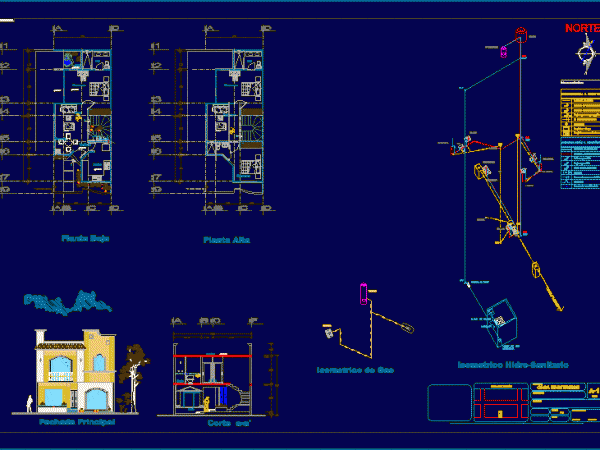
Ornaments 2D DWG Section for AutoCAD
The file contains elevation autocad ornaments to complete the sections of a household. Drawing labels, details, and other text information extracted from the CAD file (Translated from Spanish): ornaments Raw…

The file contains elevation autocad ornaments to complete the sections of a household. Drawing labels, details, and other text information extracted from the CAD file (Translated from Spanish): ornaments Raw…

household in two floors: ARCHITECTURAL PLANT , FACILITIES, FOUNDATIONS, CORTES, ARMED AND DETAILS: IN LAND OF 7.0 X 15.5 meters Drawing labels, details, and other text information extracted from the…

HOUSING FOR 6 PEOPLE, TWO LEVELS Drawing labels, details, and other text information extracted from the CAD file (Translated from Spanish): warehouse and workshop, rotoplas, notes: this project is protected…

Household design on two floors includes architectural plants of the two levels – main facade – cross section and isometric hydro facilities – Sanitary and domestic gas. Drawing labels, details,…

Contemporary style house, with pool and loft, has plant, cuts and facades. It has all qualities. Drawing labels, details, and other text information extracted from the CAD file (Translated from…
