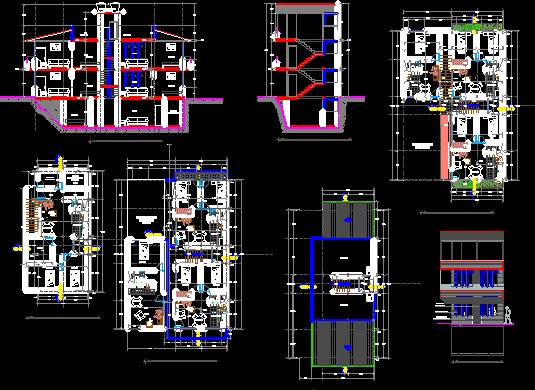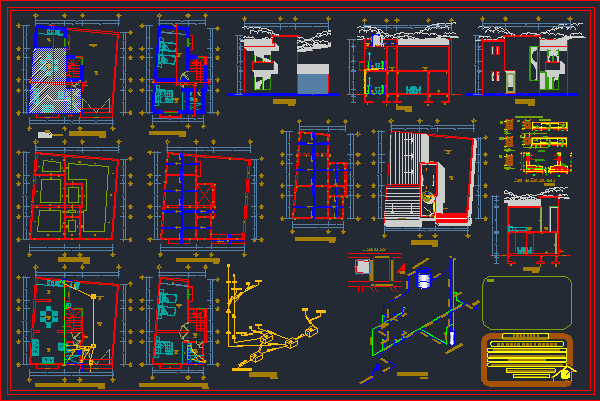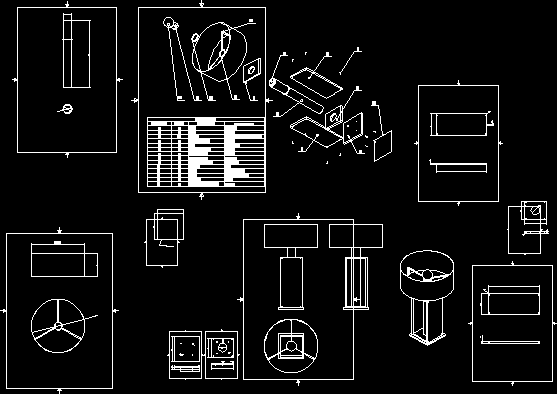
Two Family DWG Block for AutoCAD
HOME FOR TWO FAMILIES Drawing labels, details, and other text information extracted from the CAD file (Translated from Spanish): back facade, scale, in shingle cindulit, fixed in gray natural aluminum,…

HOME FOR TWO FAMILIES Drawing labels, details, and other text information extracted from the CAD file (Translated from Spanish): back facade, scale, in shingle cindulit, fixed in gray natural aluminum,…

Describe fully the measures for assembling a pad footing – adjacent – for household as well as isometric projection of the same. Drawing labels, details, and other text information extracted…

Architectural plans (low and high). Structural plans for foundation, mezzanine, floor and roof. Water and sanitary plumbing installation details and isometric. Good organization and location of spaces which makes it…

The following plans construction details is necessary for a good supply and disposal of household water plumbing . Drawing labels, details, and other text information extracted from the CAD file…

Household lamp – Set of planes with measures for construction Drawing labels, details, and other text information extracted from the CAD file (Translated from Spanish): aluminum, wood, screw, flat head…
