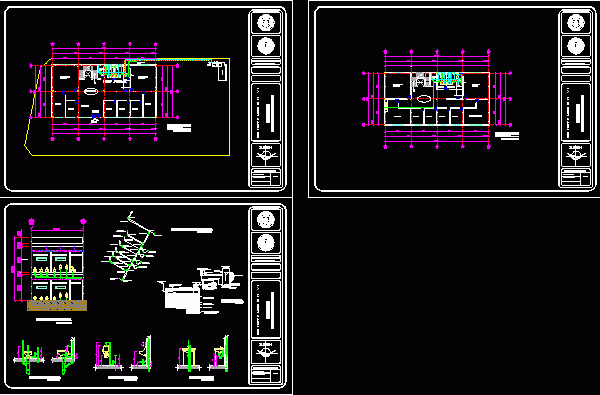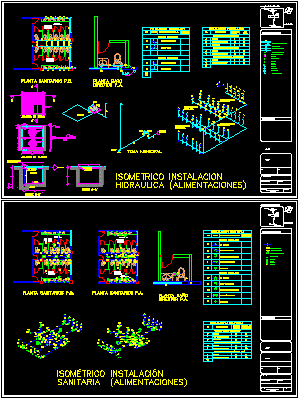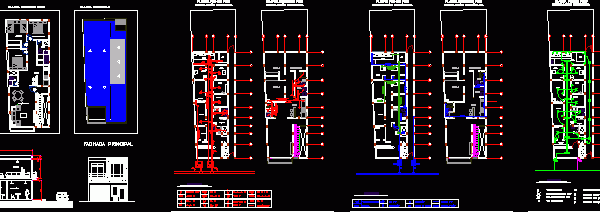
Office Hydro Sanitary DWG Plan for AutoCAD
Hydrosanitary plans for offices Drawing labels, details, and other text information extracted from the CAD file (Translated from Spanish): north, Veritas, Alere flammam, north, kitchen, lobby, dinning room, Kitchen, Cube,…




