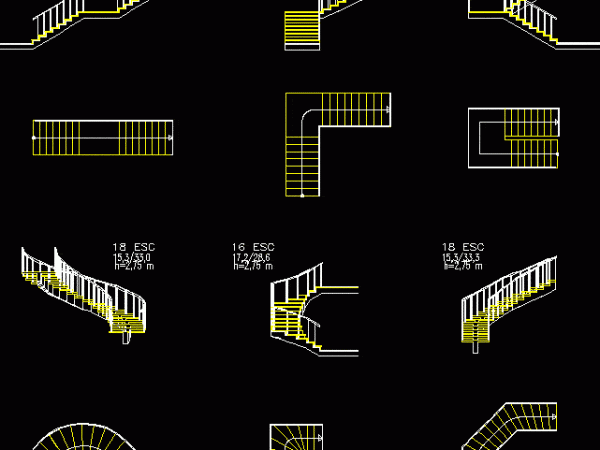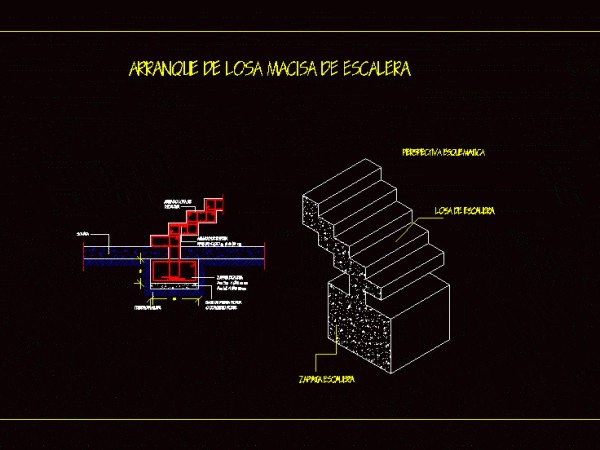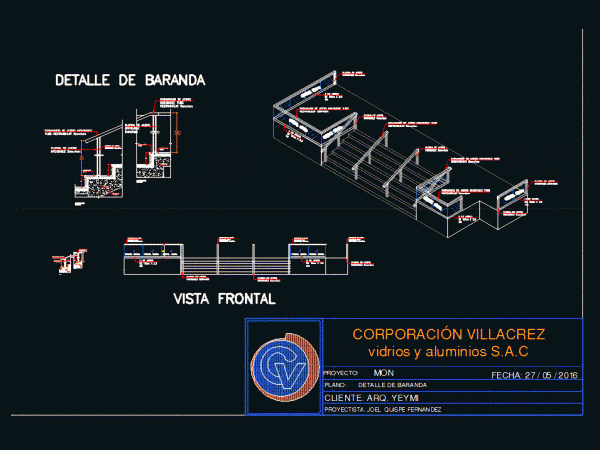
Stair – Isometry DWG Full Project for AutoCAD
Isometry of stair and projection in plant Drawing labels, details, and other text information extracted from the CAD file (Translated from Spanish): Esc, Esc, Esc, Esc, Esc, Esc Raw text…

Isometry of stair and projection in plant Drawing labels, details, and other text information extracted from the CAD file (Translated from Spanish): Esc, Esc, Esc, Esc, Esc, Esc Raw text…

Detail on the start of a shoe reinforced concrete staircase; detail of reinforcing steel and isometry. Drawing labels, details, and other text information extracted from the CAD file (Translated from…

Isometry steel railing Drawing labels, details, and other text information extracted from the CAD file (Translated from Spanish): draft:, Raw glass, Colorless, Esc, detail, detail, Esc, Villacrez corporation, Customer: arq….

Building: sanitary installation – Isometry Drawing labels, details, and other text information extracted from the CAD file (Translated from Spanish): parking area:, free area:, Total construction area:, Surface of the…

FLOOR; SECTION E isometry of HYGIENE SERVICES MODULE Drawing labels, details, and other text information extracted from the CAD file (Translated from Spanish): design:, drawing:, scale:, Primary hygiene services, The…
