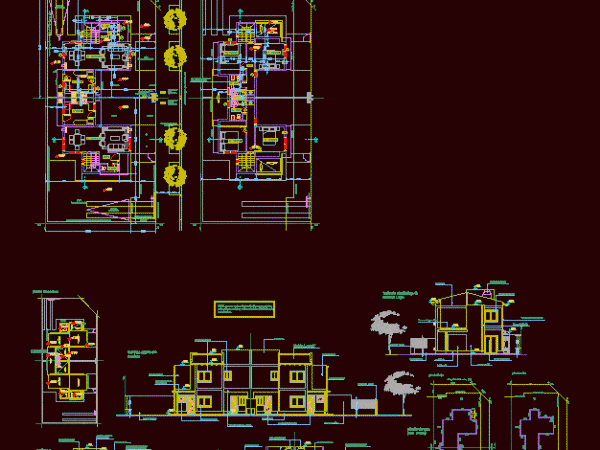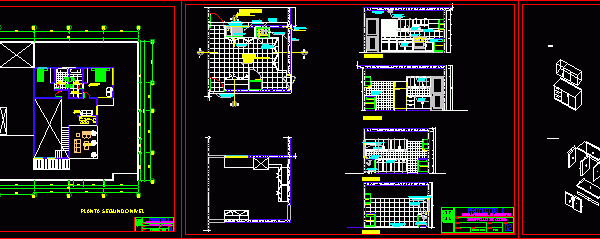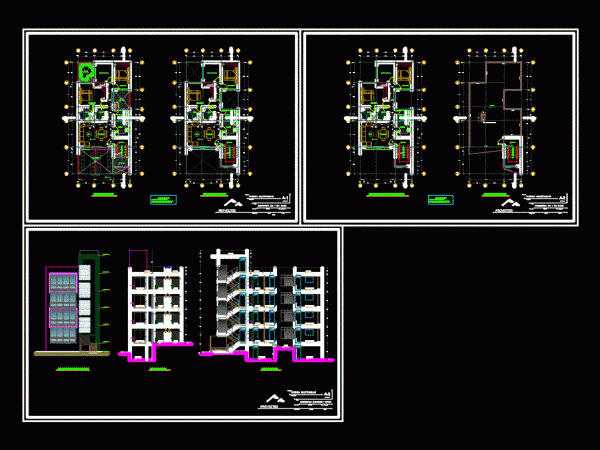
Duplex DWG Plan for AutoCAD
Paired with Duplex room – dining room, kitchen, laundry in pa pb in two rooms. and bathroom; facades and architectural plans cuts Drawing labels, details, and other text information extracted…

Paired with Duplex room – dining room, kitchen, laundry in pa pb in two rooms. and bathroom; facades and architectural plans cuts Drawing labels, details, and other text information extracted…

First level: receipt; room, kitchen, laundry, master bedroom; ss.hh, sculpture workshop, warehouse, bar, parking. Second level: Bedroom ss.hh; ss.hh room service, be, terrace, bar Drawing labels, details, and other text…

Three detached condominium homes; each with 2 bedrooms; dining room; kitchen and laundry . Drawing labels, details, and other text information extracted from the CAD file (Translated from Spanish): location…

The house has 4 apartments on each floor; room; dining; kitchen – laundry; two bedrooms with private bathroom and playroom respectively; in which has 4 parking. Drawing labels, details, and…

detail furniture department, with kitchen project; bedroom, living room, laundry and bathrooms Drawing labels, details, and other text information extracted from the CAD file (Translated from Portuguese): side view, slats…
