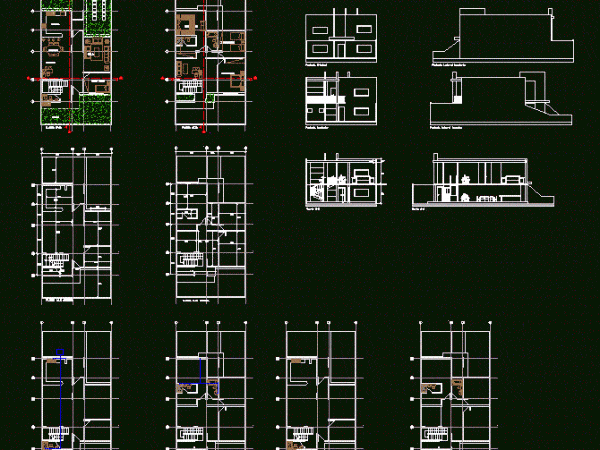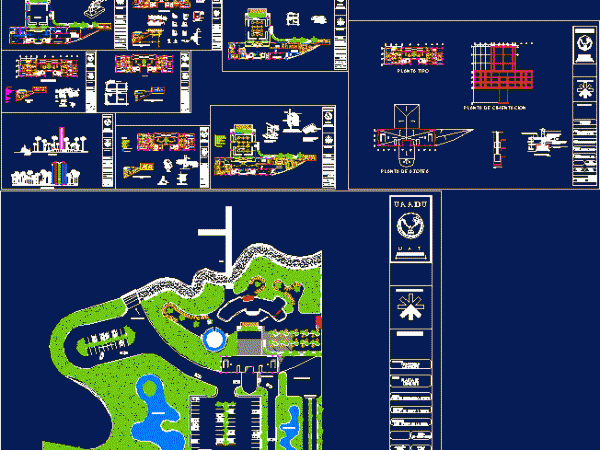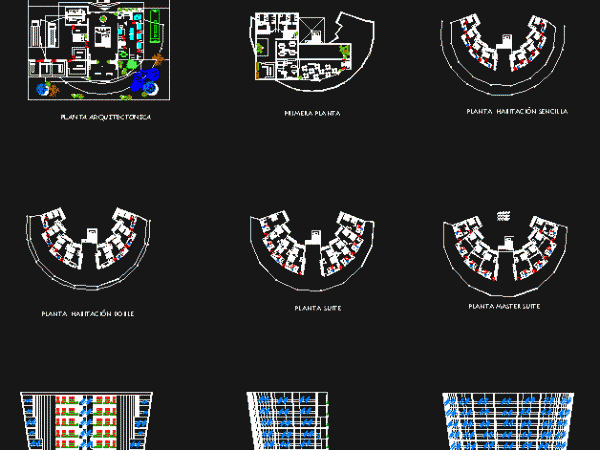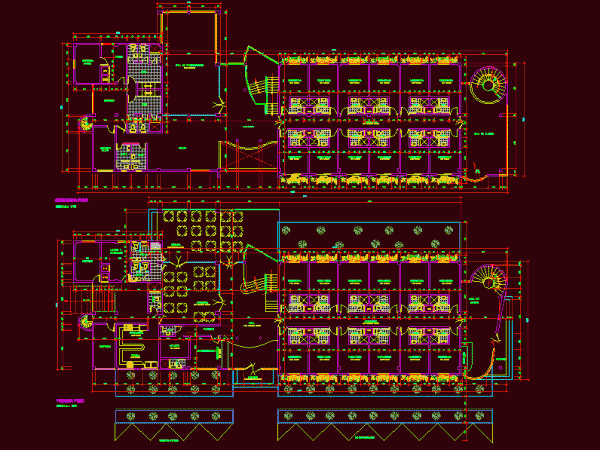
Townhouse 2D DWG Plan for AutoCAD
This is a plan for a townhouse of 215 sq meters on two floors, including four bedrooms, three bath rooms, living room, dining room, study, kitchen, garden, patio and two parking…

This is a plan for a townhouse of 215 sq meters on two floors, including four bedrooms, three bath rooms, living room, dining room, study, kitchen, garden, patio and two parking…

This is the design of a luxury restaurant that has dance floor, stage, bar, tables in central area, terrace, decoration and design with mirrors, kitchen, area employees and services, changing…

This project includes 16 level/floors hotel, living accommodations, recreational areas, green areas, indoor and outdoor dining, shops, administrative offices, laundry, bar, restaurant, swimming pools, parking. There are plans of touristic…

This is the design of a hotel building that has eight levels / floors for accommodation with single rooms, doubles and suites, located on a plot of 2025 meters that…

This is the design of the development of a small hotel of two levels show two floors of architecture where most services are located on ground floor, has laundry, administration…
