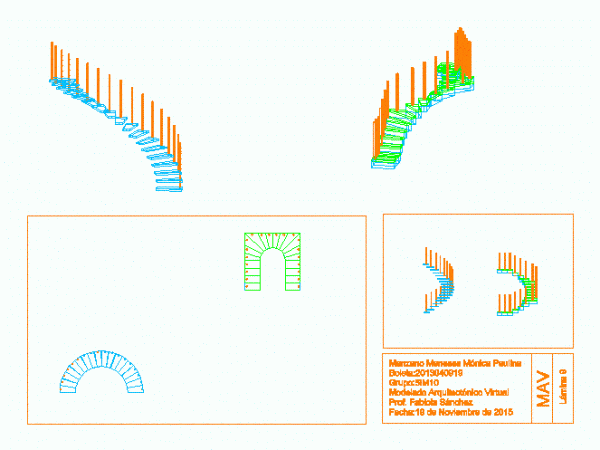
Ladders DWG Block for AutoCAD
Two staircases; circulated a square base and another base. Layers for railings; basis and steps. Drawing labels, details, and other text information extracted from the CAD file (Translated from Spanish):…

Two staircases; circulated a square base and another base. Layers for railings; basis and steps. Drawing labels, details, and other text information extracted from the CAD file (Translated from Spanish):…
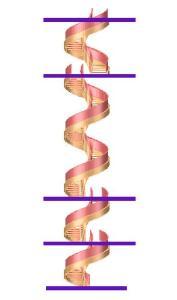
Spiral staircase several levels; 3D includes reference guardrail and mezzanines; layers by material. Language N/A Drawing Type Model Category Stairways Additional Screenshots File Type dwg Materials Measurement Units Footprint Area…
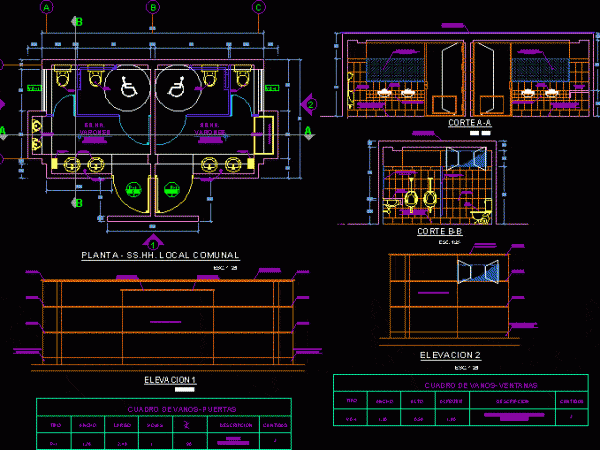
Disabled access. It also has the VANOS CHART OF WINDOWS AND DOORS. And proper use of layers Drawing labels, details, and other text information extracted from the CAD file (Translated…
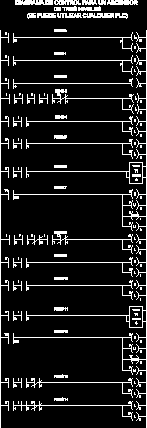
Ladder diagram for PLC programming, for controlling an elevator with two layers. Drawing labels, details, and other text information extracted from the CAD file (Translated from Spanish): Rung, Rung, Timer,…
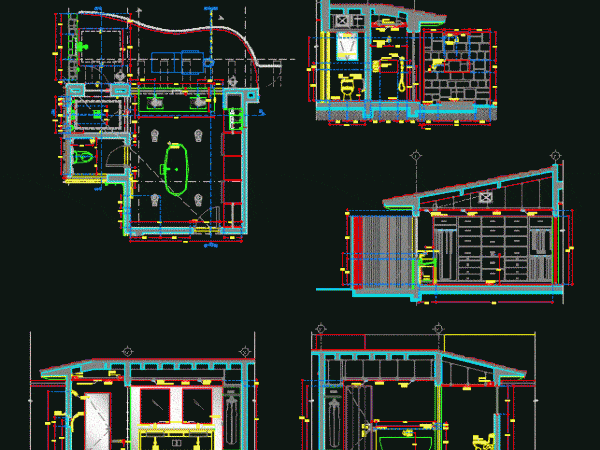
Bathroom design dressing; sections; plants and model specifications; layers and dimensions. Drawing labels, details, and other text information extracted from the CAD file (Translated from Spanish): Esc., title, Npt, architectural…
