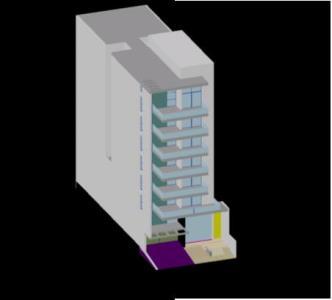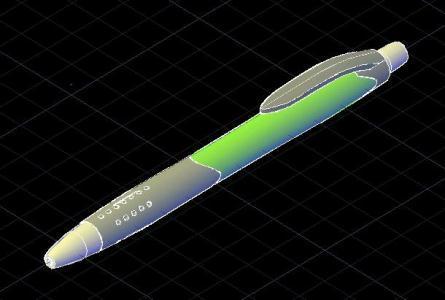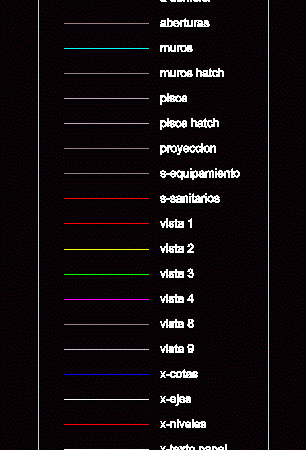
Model Building Departments 3D DWG Full Project for AutoCAD
This is the 3D model of an apartment project; This detailed and separated by layers each of the objects Language N/A Drawing Type Full Project Category Drawing with Autocad Additional…

This is the 3D model of an apartment project; This detailed and separated by layers each of the objects Language N/A Drawing Type Full Project Category Drawing with Autocad Additional…

3D Detailed pen exploded in layers in autocad Language N/A Drawing Type Detail Category Drawing with Autocad Additional Screenshots File Type dwg Materials Measurement Units Footprint Area Building Features Tags…

Tips for organizing work Drawing labels, details, and other text information extracted from the CAD file (Translated from Spanish): plant, Openings, Walls, Hatch walls, floors, projection, view, paper, Spec., Flats…
