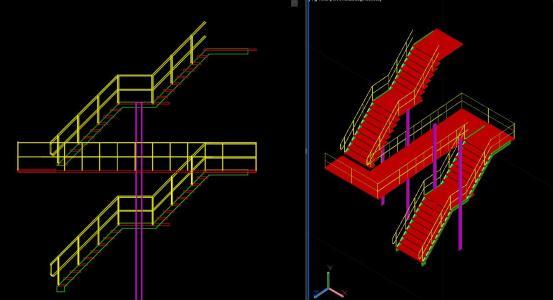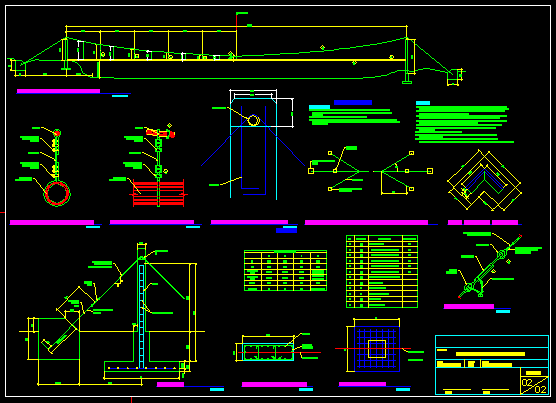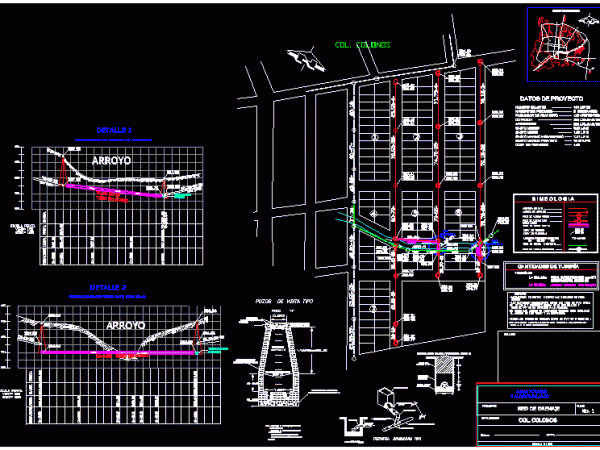
Metal Staircase , DWG Block for AutoCAD
Metallic ladder two-story house . Maximun height 5.60m. widht 1.70m – length 2.30m. Raw text data extracted from CAD file: Language N/A Drawing Type Block Category Stairways Additional Screenshots File…

Metallic ladder two-story house . Maximun height 5.60m. widht 1.70m – length 2.30m. Raw text data extracted from CAD file: Language N/A Drawing Type Block Category Stairways Additional Screenshots File…

3D LADDER MEASURES an approximate height of 3.60 m and a length of 7.80 PITCH OF 0.30 CM and CM 0.18 contrapasa Language N/A Drawing Type Model Category Stairways Additional…

IS IN THE BUILDING OF A STEP PLAN AIR PIPE PVC with a length of 60 000 ML WALLS DETAILS AND PROTECTION OF BASES. Drawing labels, details, and other text…

MAP DRAINAGE NETWORK INCLUDING DIMENSIONS OF LAND, pipe length, symbols, specifications table, FURTHER DETAILS PROFILES OF A KIND CUT WELL TO START AN EXCELLENT FLAT SEWER PROJECT. Drawing labels, details,…

AUTOCAD MAP DISTRIBUTION NETWORK SANITARY SEWER PIPE TYPES INDICATED LENGTH WITH DATA TABLES LIFTS QUANTITY OF PIPE DESIGN AND CONSTRUCTION DETAILS AND CONNECTIONS manholes of sewers. Drawing labels, details, and…
