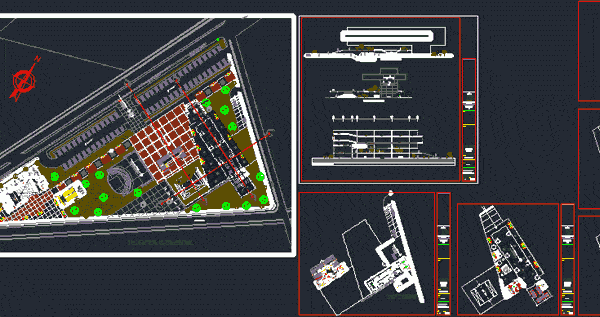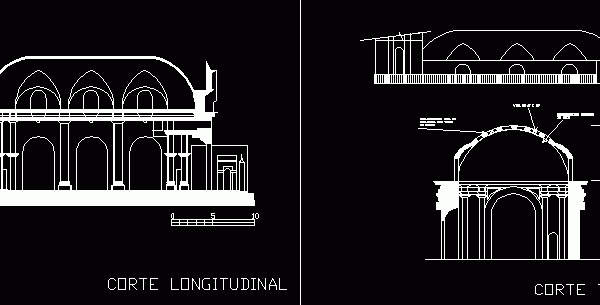
Lifting DWG Block for AutoCAD
Lift Contemporary Building Lima Drawing labels, details, and other text information extracted from the CAD file (Translated from Malay): psj santa rosa, jr. camana, jr camana Raw text data extracted…

Lift Contemporary Building Lima Drawing labels, details, and other text information extracted from the CAD file (Translated from Malay): psj santa rosa, jr. camana, jr camana Raw text data extracted…

This is a plan for a structural design of a home. It has architectural plans with floor plans, it includes bedroom, bathroom, living room, dining room, kitchen, garage, pool and garden. Language…

Project a 5-level regional library located in the city of Lima, the file consists of all architectural plans including a basement floor, sections and elevations as well as structured and…

Courts orphans Church Drawing labels, details, and other text information extracted from the CAD file (Translated from Spanish): atrium, ship, altar, parish, sacristy, baptistery, plant roof system, wooden trusses, union…

The 4 facades of the legislative palace designed by the arch. Malachowski Drawing labels, details, and other text information extracted from the CAD file (Translated from Spanish): elevation, elevation, elevation,…
