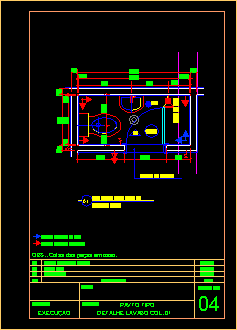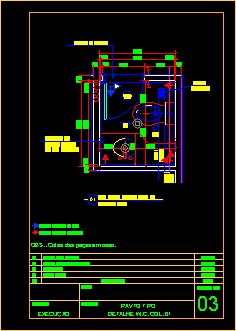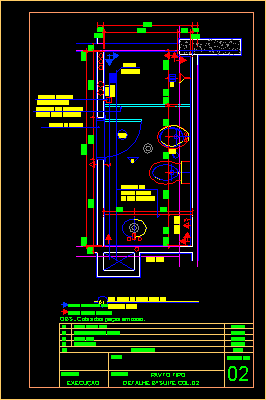
Steel Frame Applie To Project DWG Full Project for AutoCAD
Sections – Plants – Axonometric views steel framing system with specified linings Drawing labels, details, and other text information extracted from the CAD file (Translated from Spanish): kitchen, laundry, to…



