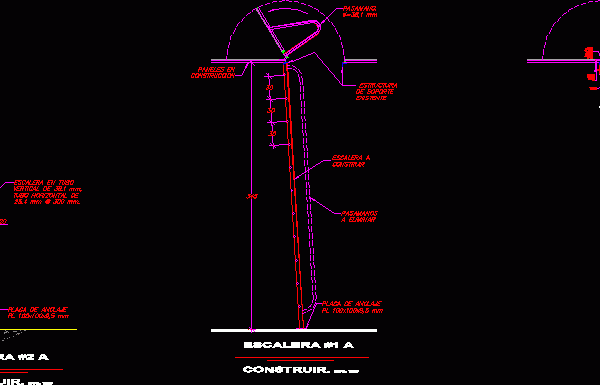
Marine Ladder DWG Block for AutoCAD
Stair access basement Drawing labels, details, and other text information extracted from the CAD file (Translated from Spanish): ladari s.a., change of floor house ice. sept., ladder build, anchor plate…

Stair access basement Drawing labels, details, and other text information extracted from the CAD file (Translated from Spanish): ladari s.a., change of floor house ice. sept., ladder build, anchor plate…
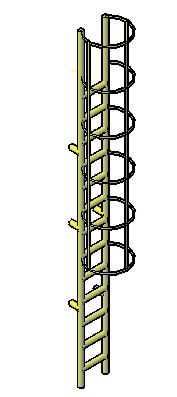
INDUSTRIAL LADDER WITH MARINA baseboards. Language N/A Drawing Type Model Category Stairways Additional Screenshots File Type dwg Materials Measurement Units Footprint Area Building Features Tags autocad, degrau, DWG, échelle, escada,…
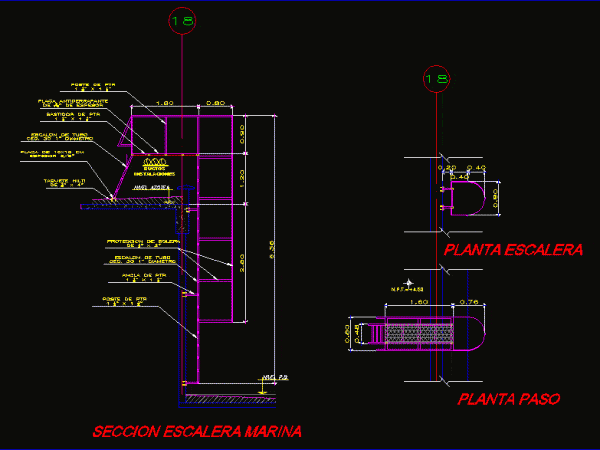
Marine Flush tube metal-based CED.30 .-2 Drawing labels, details, and other text information extracted from the CAD file (Translated from Spanish): wall projection, closeness, caribbean sea, Atlantic Ocean, schematic cut,…
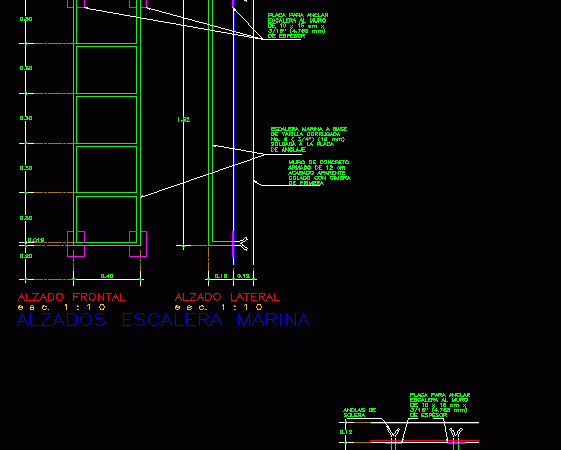
Marine Detail Profile tubular ladder for tanks or roof tiles to access. Drawing labels, details, and other text information extracted from the CAD file (Translated from Spanish): zone leader, managing…
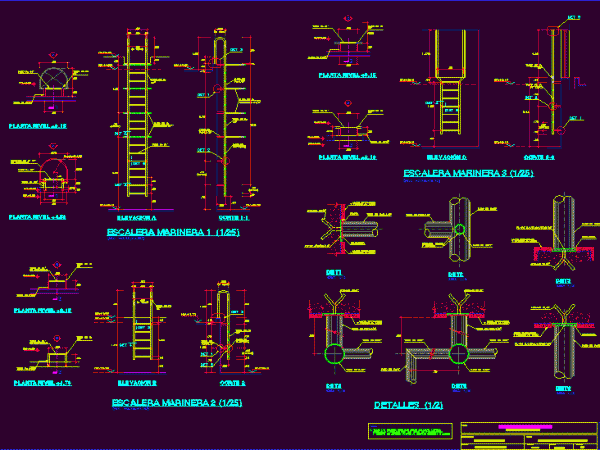
Construction Details of marine ladder (cat) Drawing labels, details, and other text information extracted from the CAD file (Translated from Arabic): baranda de fe, de seguridad, tubo fe, tubo fe,…
