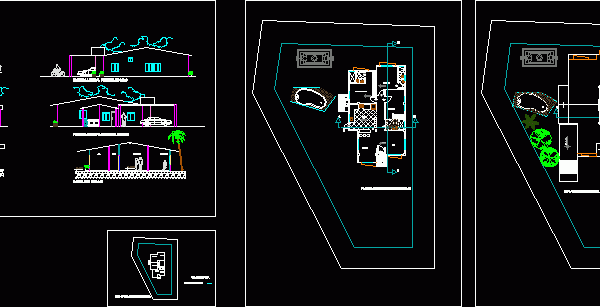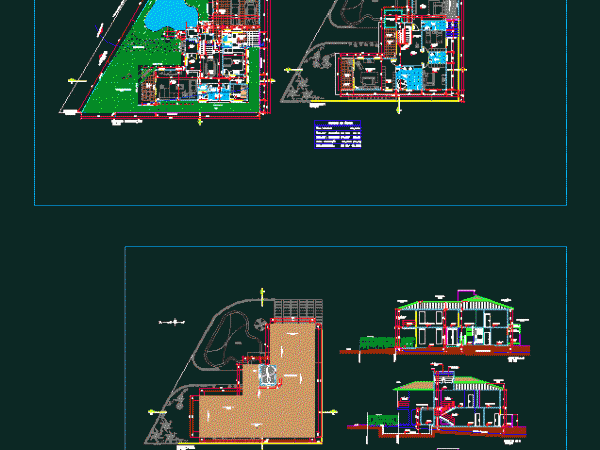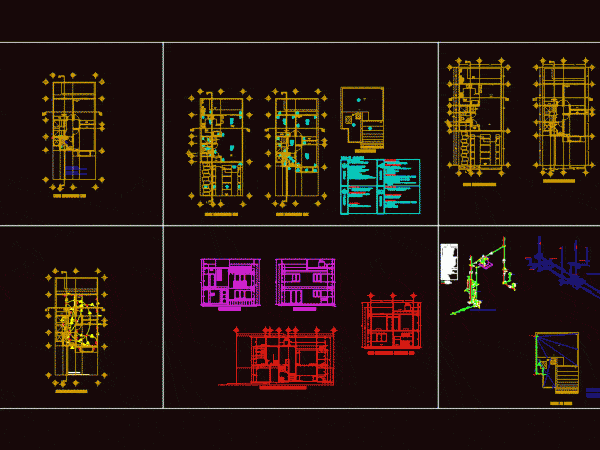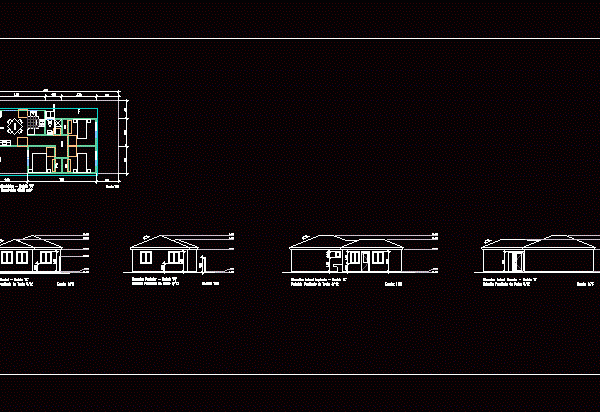
Lower Middle Class Housing DWG Block for AutoCAD
This house is middle class consists of two four facades cuts implantation and plant a plant cover is functional handles the house has three quarts minimum measures two bathrooms –…

This house is middle class consists of two four facades cuts implantation and plant a plant cover is functional handles the house has three quarts minimum measures two bathrooms –…

Design of a residence Middle interest. Contains architectural plant, main facade, Facade Rear Drawing labels, details, and other text information extracted from the CAD file (Translated from Spanish): variable, bedroom…

is a complete home project middle class.Project residence within two norms half class and Brasiliran Standards; cuts;and details Drawing labels, details, and other text information extracted from the CAD file…

HOUSING IS A MEDIUM SIZE HAS ALL THE SERVICES Drawing labels, details, and other text information extracted from the CAD file (Translated from Spanish): low architectural floor, breakfast room, upstairs,…

Social housing 2 levels; This design was created to develop a type of housing for lower middle class families in low-income . Drawing labels, details, and other text information extracted…
