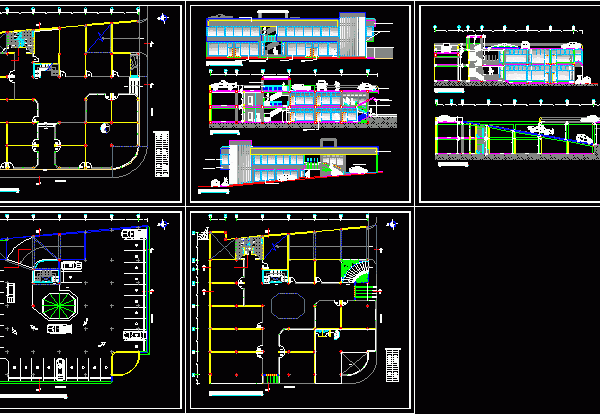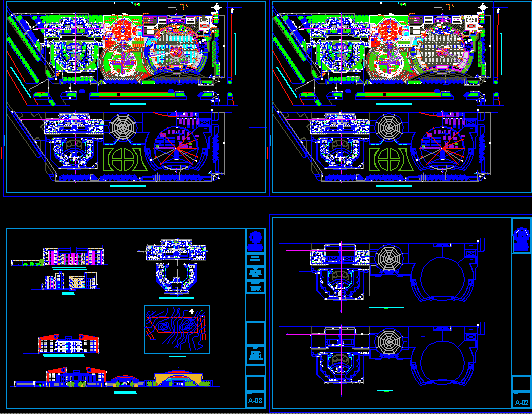
Loft – Trade And Theater Gallery DWG Block for AutoCAD
Is the existing building reabilitacion three changing their use in loft housing and trade, plus a gallery with mini theater. The first building is 3 levels, 1 level of trade,…

Is the existing building reabilitacion three changing their use in loft housing and trade, plus a gallery with mini theater. The first building is 3 levels, 1 level of trade,…

Mini- comercial Center 2 levels – Plants – Sections – Views Drawing labels, details, and other text information extracted from the CAD file (Translated from Spanish): canesli, content:, owner: reinaldo…

Mini super market – Plants – Sections – Details Drawing labels, details, and other text information extracted from the CAD file (Translated from Spanish): box, fish, and seafood, red, meat,…

Floor of a mini super market Drawing labels, details, and other text information extracted from the CAD file (Translated from Spanish): trash, sanitary, lp, parking, ramp up, main access, boxes,…

Plant, section and elevation, and structural design details Drawing labels, details, and other text information extracted from the CAD file (Translated from Spanish): duc, altum, year, law, vegetable, c -,…
