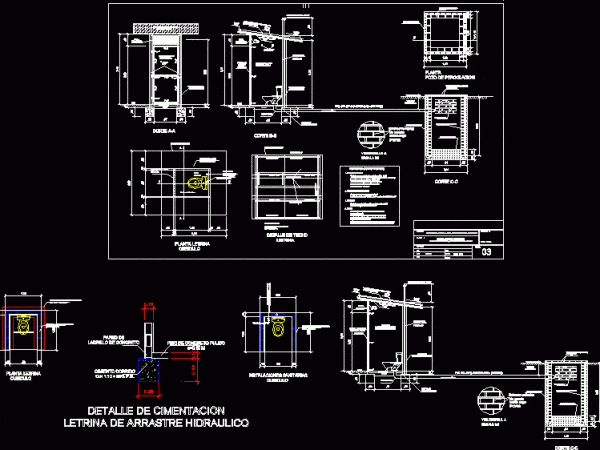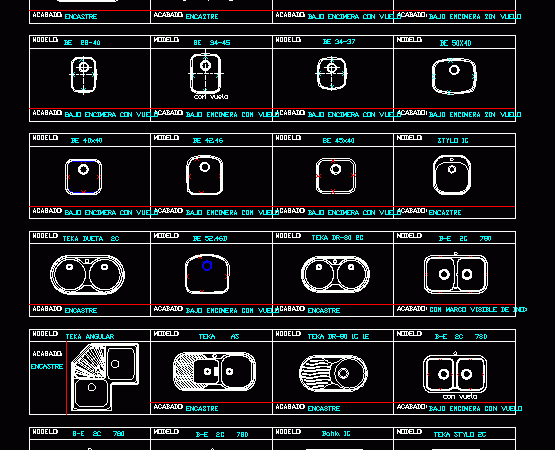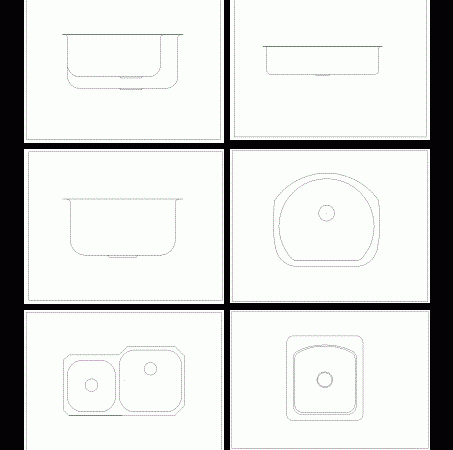
Latrines 2D DWG Detail for AutoCAD
Plane in Autocad 2D showing details for construction of latrines; plants; cuts; coverage. Two models with calamine and concrete brick. Drawing labels, details, and other text information extracted from the…

Plane in Autocad 2D showing details for construction of latrines; plants; cuts; coverage. Two models with calamine and concrete brick. Drawing labels, details, and other text information extracted from the…

Details toilets to be applied to different models of toilets. Drawing labels, details, and other text information extracted from the CAD file (Translated from Spanish): law, year, Altum, Duc, Lead…

plan details; facades and cuts bathroom models used in a design of a Soup Kitchen. Simple and Functional Drawing labels, details, and other text information extracted from the CAD file…

Various 2D models sinks; sink; Drawing labels, details, and other text information extracted from the CAD file (Translated from Spanish): General notes, date, Name company address, Project name address, flat,…

Blocks CAD models sinks Drawing labels, details, and other text information extracted from the CAD file: gilford, sinks, vitreous china, gilford, sinks, vitreous china, gilford, sinks, vitreous china, vitreous china,…
