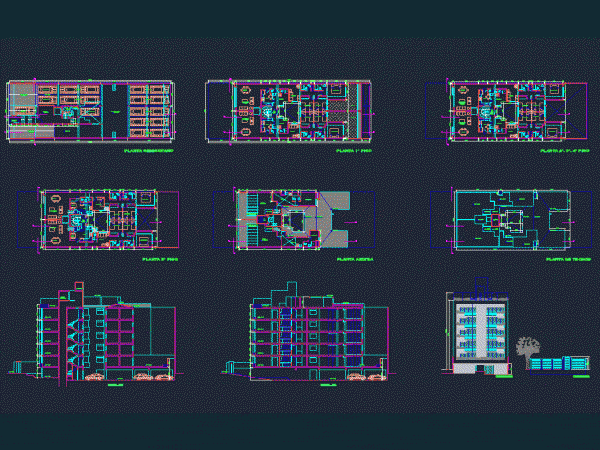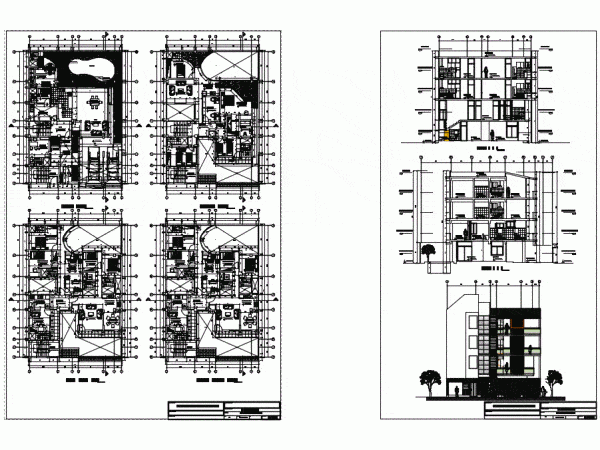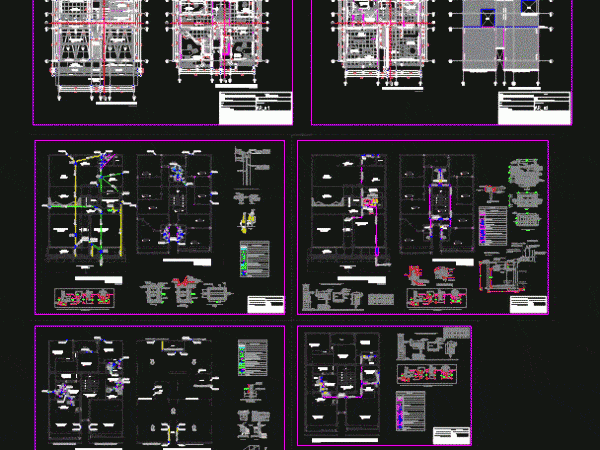
Multifamily 5 DWG Full Project for AutoCAD
Project consists of a single family home and contains the following: – General Plans (1st 2nd 3rd 4th and 5th level) – Plane basement – Flat Roof and terrace –…

Project consists of a single family home and contains the following: – General Plans (1st 2nd 3rd 4th and 5th level) – Plane basement – Flat Roof and terrace –…

Project consists of a multifamily house with 2 apartments per floor and contains the following: – General Plans (1st 2nd 3rd 4th and 5th level) – Plan of the basement…

FIRST LEVEL: Here environments are: Garage; ladder to enter the 3rd and 4th floor; 2nd floor staircase; Patio; Study; Sala; Dining; Hall; Patio washing; Kitchen; Service room; Grill; Terrace; Swimming…

Architectural drawings: 1st Floor Commerce; 2nd floor 2 offices; third floor 2 apartments with 2 bedrooms c / u 4 Parking (cars). Sanitary facilities (with hydropneumatic system) Drawing labels, details,…

GROUND FLOOR LEVEL 1ST 2ND 3RD FLOOR LEVEL LOCATION MAP LEVEL Drawing labels, details, and other text information extracted from the CAD file (Translated from Spanish): npt, lambayeque, sshh, males,…
