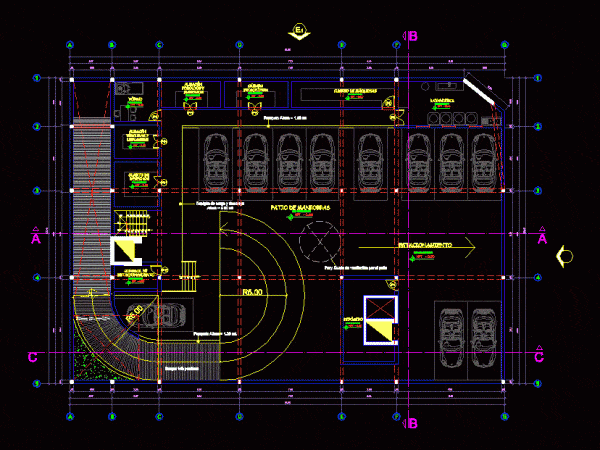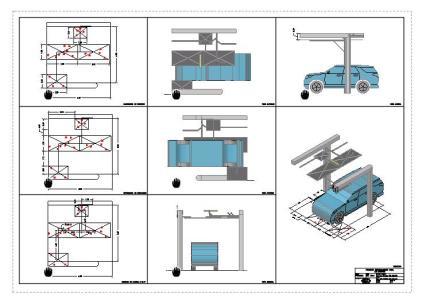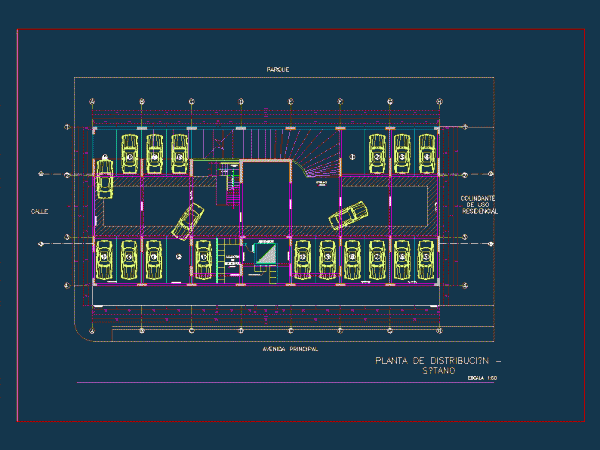
Underground Parking DWG Plan for AutoCAD
Architectural plan of an underground parking Drawing labels, details, and other text information extracted from the CAD file (Translated from Spanish): npt, loading and unloading pier, maneuver yard, concrete floor,…




