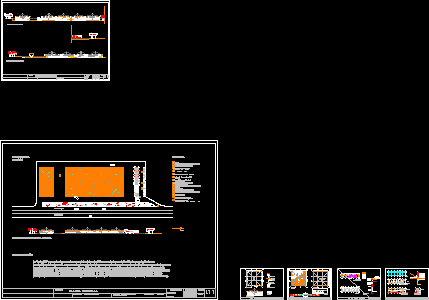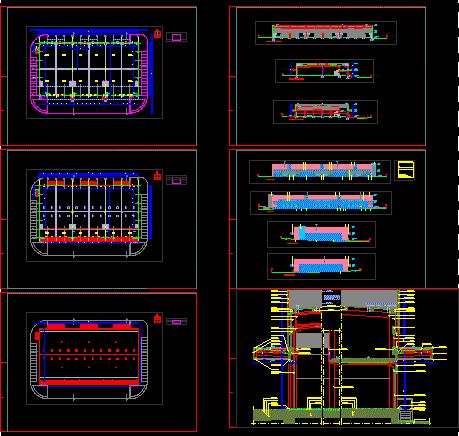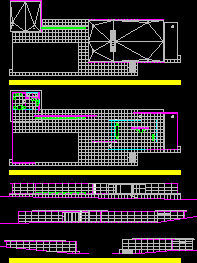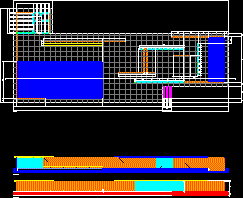
Industrial Pavilion -Modulate DWG Detail for AutoCAD
Industrial pavilion modulate with constructive details Drawing labels, details, and other text information extracted from the CAD file: diagonales, planta fundaciones, p r o f e s o r felix…

Industrial pavilion modulate with constructive details Drawing labels, details, and other text information extracted from the CAD file: diagonales, planta fundaciones, p r o f e s o r felix…

Exhibition pavilion in 3D Language English Drawing Type Model Category Utilitarian Buildings Additional Screenshots File Type dwg Materials Measurement Units Metric Footprint Area Building Features Tags adega, armazenamento, autocad, barn,…

Project for a pavilion to receive products that will be destined for markets in the region – Details of Construction – Plans – Sections and views Drawing labels, details, and…

Pavilion – Barcelona – Plants Facades Raw text data extracted from CAD file: Language English Drawing Type Block Category Famous Engineering Projects Additional Screenshots File Type dwg Materials Measurement Units…

Pavilion Barcelona 2D – Plant – View Drawing labels, details, and other text information extracted from the CAD file (Translated from Spanish): fernando gómez balbontín plant, cutting and elevation, pavilion…
