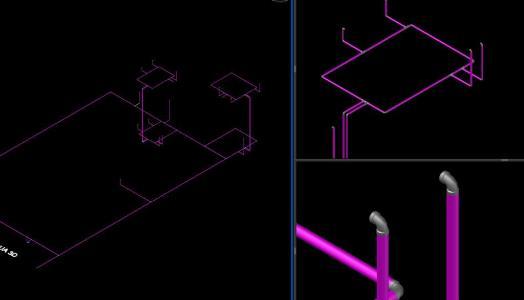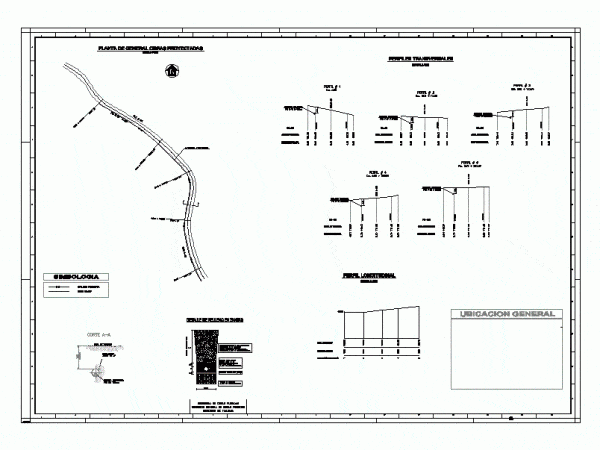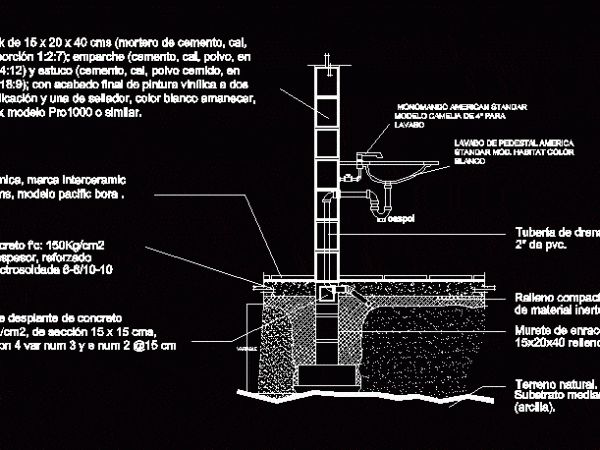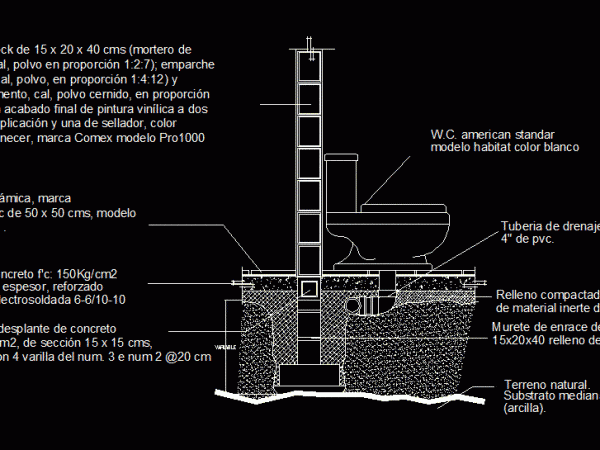
Water Caera 3D DWG Model for AutoCAD
3D model – solid modeling – without textures Drawing labels, details, and other text information extracted from the CAD file (Translated from Spanish): Water plane Raw text data extracted from…

3D model – solid modeling – without textures Drawing labels, details, and other text information extracted from the CAD file (Translated from Spanish): Water plane Raw text data extracted from…

Plano example of installation of pipes to the edge of rural roads Drawing labels, details, and other text information extracted from the CAD file (Translated from Spanish): signal, Engineers, Consultants,…

tubes Language N/A Drawing Type Block Category Mechanical, Electrical & Plumbing (MEP) Additional Screenshots File Type dwg Materials Measurement Units Footprint Area Building Features Tags autocad, block, DWG, einrichtungen, facilities,…

Detail sink installation specifications wall finishes; floor; pipes and construction elements. Drawing labels, details, and other text information extracted from the CAD file (Translated from Spanish): Cespol, Wall of cms…

Detail of installation specifications toilet wall finishes; floor; pipes and construction elements. Drawing labels, details, and other text information extracted from the CAD file (Translated from Spanish): Reinforced with num…
