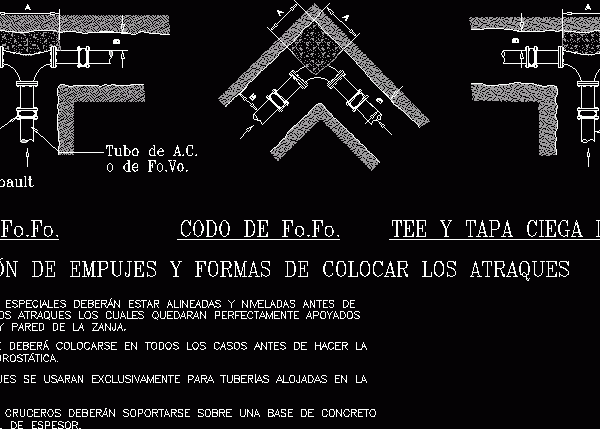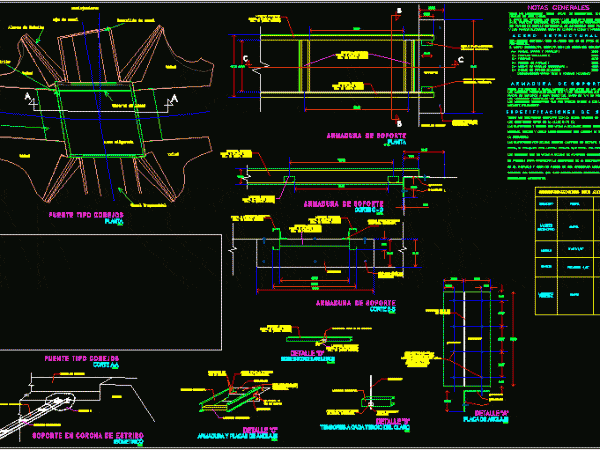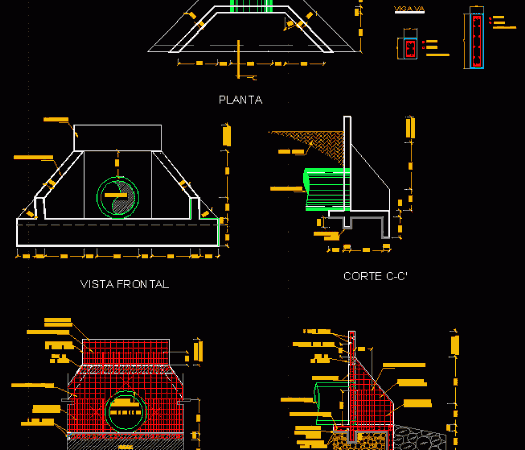
Utility Vault, Inspection Chamber, Manhole–Construction Details DWG Detail for AutoCAD
Inspection chamber for pipes from 30 Drawing labels, details, and other text information extracted from the CAD file (Translated from Spanish): Interagua, Tube thickness, Cut wrench detail, Structural detail concrete…




