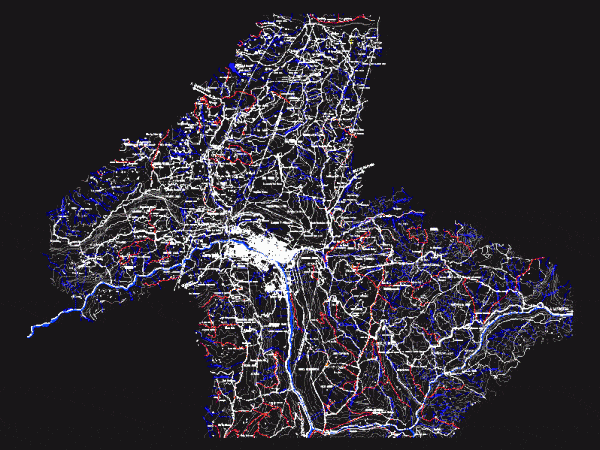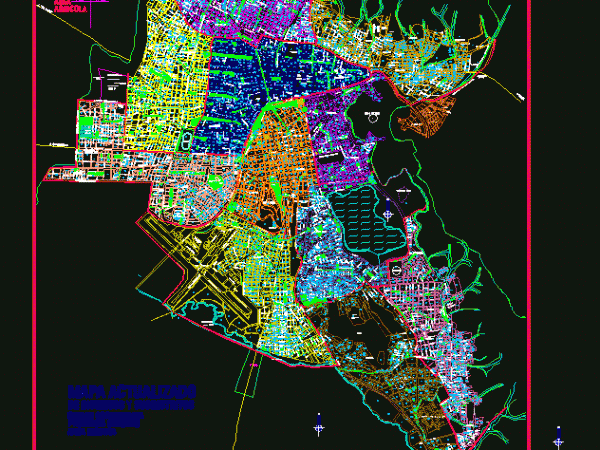
Stairways Urban DWG Full Project for AutoCAD
Project Stairways with topographic map; planimetry general Cortes, Elevations and Details. Drawing labels, details, and other text information extracted from the CAD file (Translated from Spanish): hall, lot, creek, concrete…




