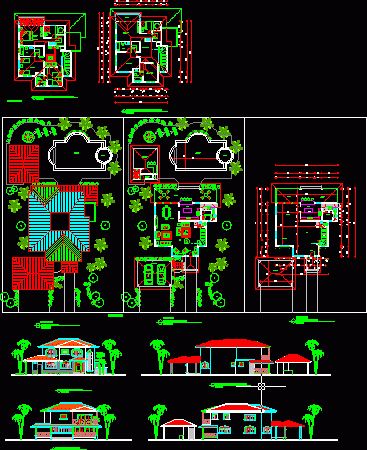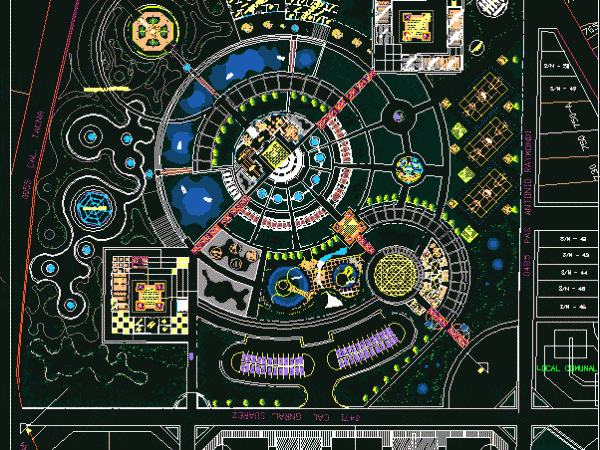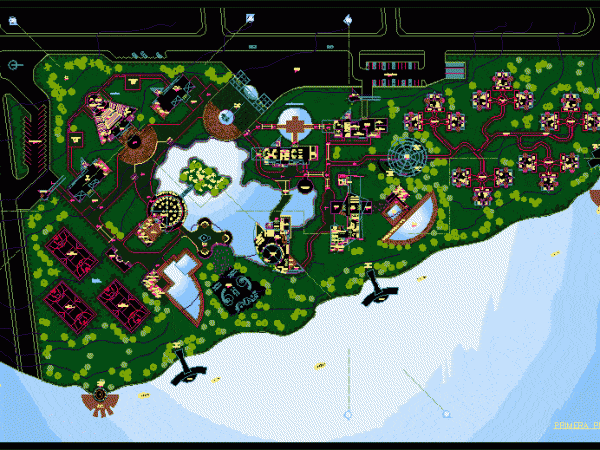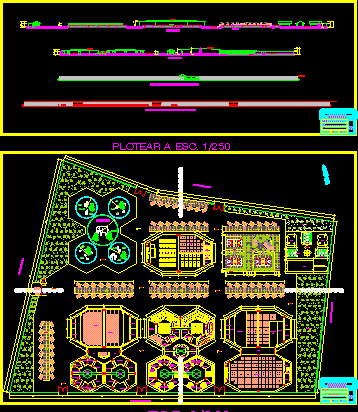
Tourist Hotel 2D DWG Design Full Project for AutoCAD
This is the development of a tourist hotel of two levels that has simple rooms, bathrooms, reception, gardens, swimming pool. You can see the floor plans, front view and section…

This is the development of a tourist hotel of two levels that has simple rooms, bathrooms, reception, gardens, swimming pool. You can see the floor plans, front view and section…

This is a model of tourist house on two levels, has a lobby, living room, kitchen, bathrooms, terrace, a master bedroom, two bedrooms with their respective bathrooms, parking and swimming…

This ecological recreational complex has administrative offices, cafeteria, convention halls, greenhouse, farm modules, restaurant, storage, kitchen, laundry, machine room, bungalows, swimming pools, dressing rooms, showers, exhibition hall, and sculpture room…

This unit is dedicated to the tourism has individual buildings destined to: playroom, exhibition hall, auditorium, squares, administrative offices, maintenance unit, swimming pools, meeting room, restaurant, outdoor restaurant, terraces, playground,…

This is the design of a Recreation Center that has restaurant, gym, sauna, training center, technology room, warehouse, administrative offices, amphitheater, casino, billiards room, restrooms, sports center, park, swimming pools,…
