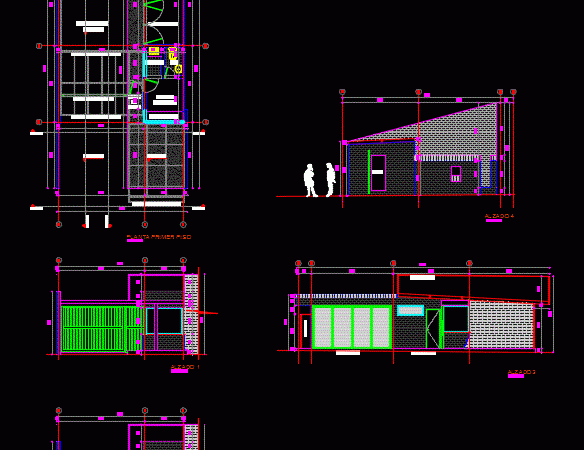
Reception Building DWG Block for AutoCAD
The drawing is a lifting of a building access; have front desk; power plant; and overall hits. Drawing labels, details, and other text information extracted from the CAD file (Translated…

The drawing is a lifting of a building access; have front desk; power plant; and overall hits. Drawing labels, details, and other text information extracted from the CAD file (Translated…

Power Plant in Ecological Housing Drawing labels, details, and other text information extracted from the CAD file (Translated from Spanish): flying buttress, ladder damper, single damper, lamp output, symbology, contact,…

Housing construction details, Plants, elevations, details of roofs,sections and power plants, hydraulic and more:: Viewing, house, two floors Drawing labels, details, and other text information extracted from the CAD file…

GAME PLANS – ARCHITECTURE; CORTES, STRUCTURES, POWER, HEALTH Drawing labels, details, and other text information extracted from the CAD file (Translated from Spanish): typical details of anchoring of armor, meeting…

Project Construction of Booth Full Force – Construction details Drawing labels, details, and other text information extracted from the CAD file (Translated from Spanish): variable, ceiling projection, corrugated zinc corrugated…
