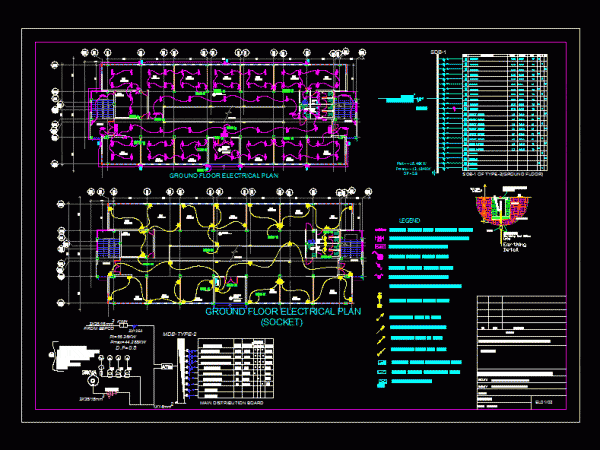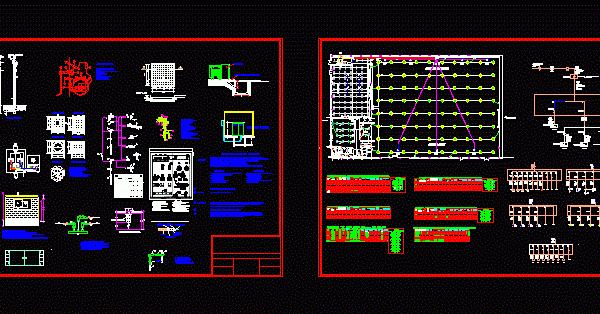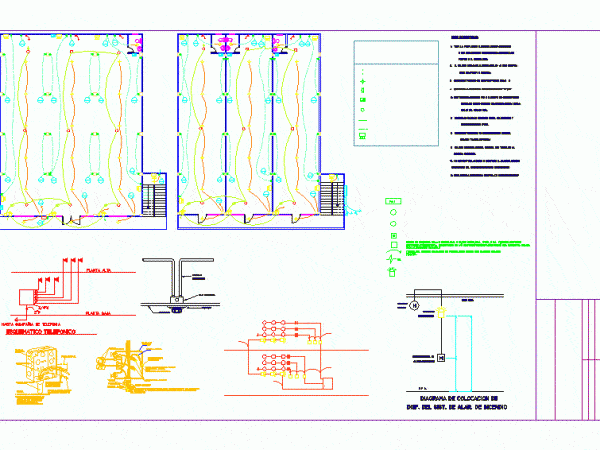
Project Office DWG Full Project for AutoCAD
This CAD design is an electrical design with the power distribution; earthing detail and light fitting schedule of a four flour mixed use commercial building. Drawing labels, details, and other…

This CAD design is an electrical design with the power distribution; earthing detail and light fitting schedule of a four flour mixed use commercial building. Drawing labels, details, and other…

ELECTRIC LAUNDRY FACILITY; DISTRIBUTION DETAILS WITH POWER AND LIGHTING CHARGES; LOADING AND PICTURES Line Diagrams; PIPING AND PIPE USED TYPE TRAY; WELL AS DETAILS ON MEDIUM VOLTAGE ELECTRICAL SYSTEM. Drawing…

RED LOW VOLTAGE FUSES FOR PUBLIC UNDERGROUND POWER SUPPLY BALANCE IN BARRIO Drawing labels, details, and other text information extracted from the CAD file (Translated from Galician): project .:, rev…

The plane has to make all the real power in that place; currents takes its route; luminaires with its route; summary of charges; suggestion to use the cables to the…

MV Cells Schneider Electric SM6 4 to 22 kV. 3D. Cells power distribution. Drawing labels, details, and other text information extracted from the CAD file: landis, gyr, unit nb., imb,…
