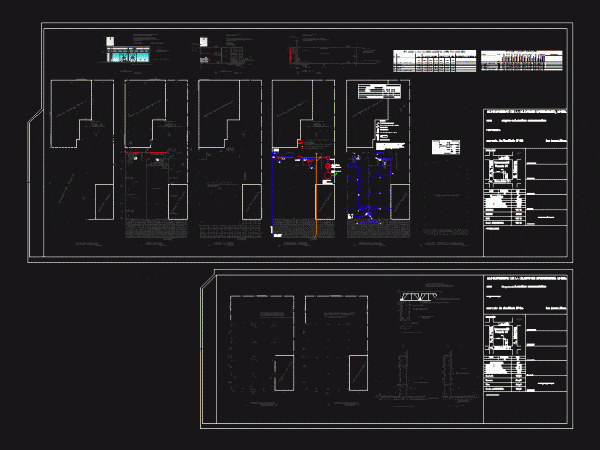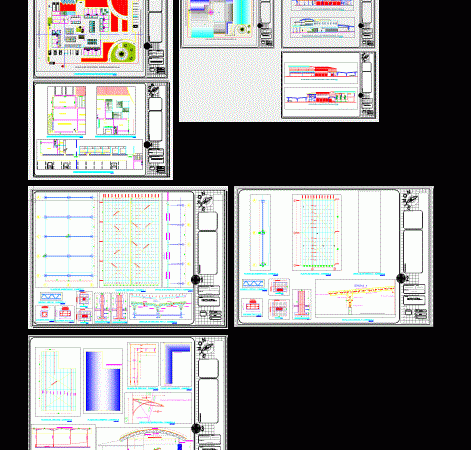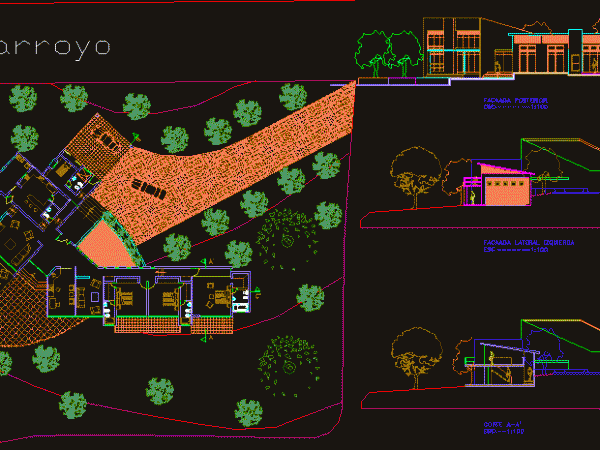
Draft Municipal Premises DWG Detail for AutoCAD
Commercial planes. Gral plant structure; ceilings; Ser view; courts; detail and structure. Each approximately 40 m2 . Drawing labels, details, and other text information extracted from the CAD file (Translated…




