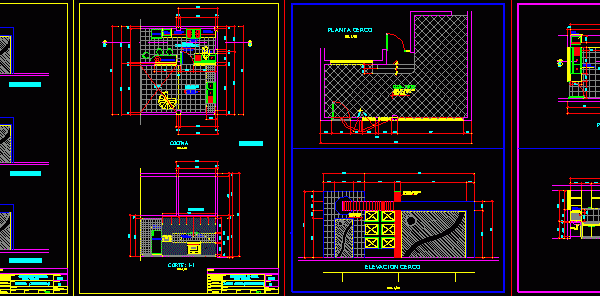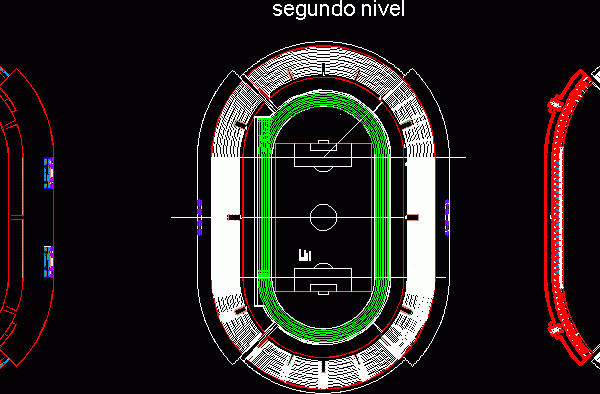
Office Remodeling 3D DWG Model for AutoCAD
It is a proposal for an office remodeling architectural and engineering in. It has cuts and 3D Drawing labels, details, and other text information extracted from the CAD file (Translated…

It is a proposal for an office remodeling architectural and engineering in. It has cuts and 3D Drawing labels, details, and other text information extracted from the CAD file (Translated…

Proposal of housing at land 10x12m – Three plants . Raw text data extracted from CAD file: Language English Drawing Type Block Category House Additional Screenshots File Type dwg Materials…

Amplification of kitchen – Proposal of closely – Plants – Elevations Drawing labels, details, and other text information extracted from the CAD file (Translated from Spanish): owner, for housing, construction…

Proposal for a polisport in Kayra Farm for Ability of Agronomy and Zootecnia in Cusco Drawing labels, details, and other text information extracted from the CAD file (Translated from Galician):…

IS A PROPOSAL OF STADIUM IN ICA ; IN FERIAL LAND OF ICA;HAS 3 LEVELSAND SPECIFICAL DISTRIBUTION Drawing labels, details, and other text information extracted from the CAD file (Translated…
