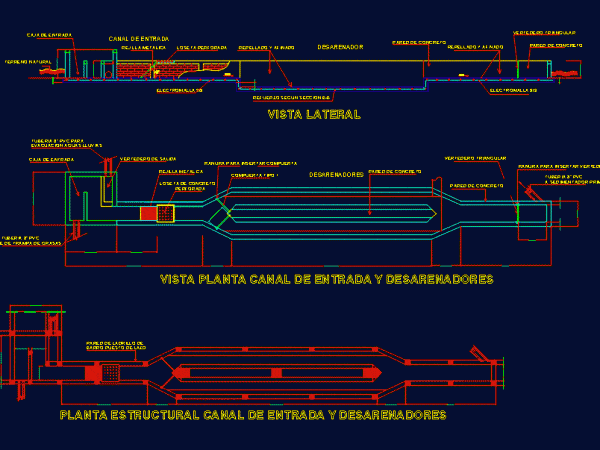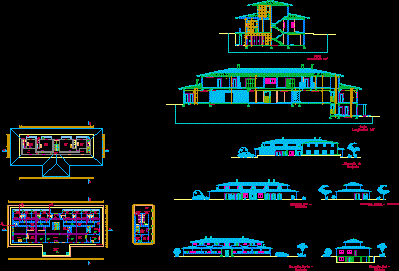
Installation Cloacal Houses DWG Block for AutoCAD
Proposed plumbing in a single family home . Drawing labels, details, and other text information extracted from the CAD file (Translated from Spanish): Inst. Cloacal Raw text data extracted from…

Proposed plumbing in a single family home . Drawing labels, details, and other text information extracted from the CAD file (Translated from Spanish): Inst. Cloacal Raw text data extracted from…

Plan proposed a reservoir. Drawing labels, details, and other text information extracted from the CAD file (Translated from Spanish): Key comp. Cute Diam., Metal hatch type lift, Frame angle of,…

Proposed modeling project Drawing labels, details, and other text information extracted from the CAD file (Translated from Spanish): Wall of concrete, Input channel, Metal grid, Electromalla, natural terrain, Input box,…

This is the design of a Restoration and proposed Fazenda Hotel that has, waiting room, meeting room. This design includes elevation, section and floor plans. Language Portuguese Drawing Type Section…

This is the design of a hotel of rest and recreation that has details of structural plans, four levels, with double bedrooms, restaurant, administrative offices and spa. This design includes…
