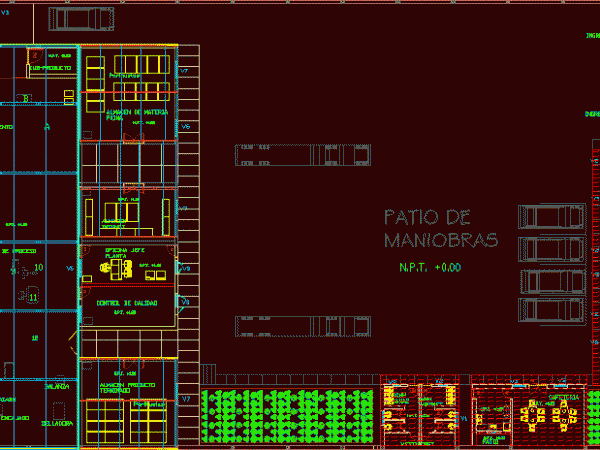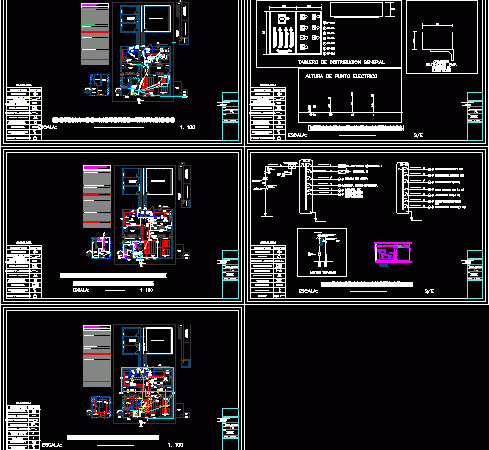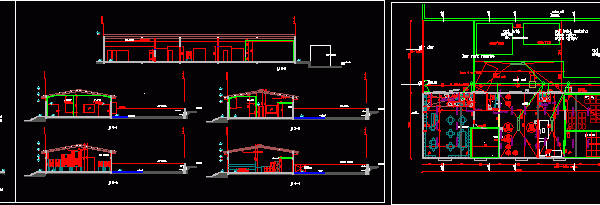
Pack Of Human Scales 2D DWG Elevation for AutoCAD
Drawing plant – elevation 2d Drawing labels, details, and other text information extracted from the CAD file (Translated from Spanish): couples and groups, men, women, human scales … Raw text…

Drawing plant – elevation 2d Drawing labels, details, and other text information extracted from the CAD file (Translated from Spanish): couples and groups, men, women, human scales … Raw text…

The park is located within a school that will use the children study there and improve its quality of education; has a design of curved lines on a rectangular space…

Industrial plant -Access – Shunting yard – Restaurant – Quality control – Warehouse finish product – Etc. Drawing labels, details, and other text information extracted from the CAD file (Translated…

Details the slaughter of livestock activity with appropriate quality standards – In addition to special facilities and electrical both health and the distribution of spaces necessary to fulfill your needs…

ProJECT PLANT QUALITY WINE MAKING OF HIGH QUALITY AND CENTER VISITORS AND TOURIST; WITH WATER SUPPLY SYSTEM AND TREATMENT OF SEWAGE. THE PROJECT WAS APPROVED IN THE CITY OF ARAD…
