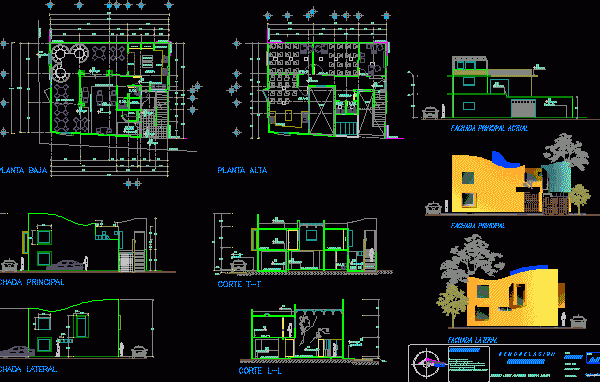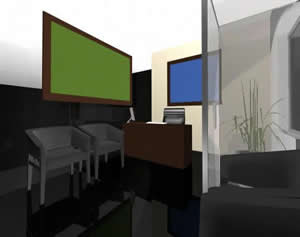
Connection Center 2D DWG Design Section for AutoCAD
This plan by sections consists of a building that has a reception, a stationery, a cellar, two bathrooms, the play area, and a free area where the tables are located,…

This plan by sections consists of a building that has a reception, a stationery, a cellar, two bathrooms, the play area, and a free area where the tables are located,…

This Family Restaurant consists of two floors, on the first floor is the dining area, two bathrooms, kitchen, reception, two pantries, freezing and cooling area. On the second floor are…

A 3D max drawing showing a medical office reception. Language English Drawing Type Model Category Hospital & Health Centres Additional Screenshots File Type max, 3ds Materials Concrete, Masonry, Other Measurement…

RECEPTION OFFICE RECEPTION COMMUNICATIONS FOR GUESTS Elevator SAIL FOR GUESTS Elevator SAIL FOR ECONOMIC PART ECONOMIC COMMUNICATIONS Guest toilet WARDROBE RESTAURANT KUJNA 30 FOR MEALS ARE AID [NI AREAS TOILET…
