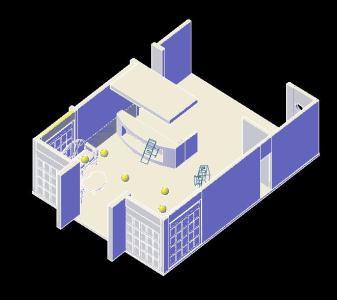
Color Reception 3D DWG Elevation for AutoCAD
In this file you can find elevations and 3D view autocad; the representation of a reception Language English Drawing Type Elevation Category Doors & Windows Additional Screenshots File Type dwg…

In this file you can find elevations and 3D view autocad; the representation of a reception Language English Drawing Type Elevation Category Doors & Windows Additional Screenshots File Type dwg…
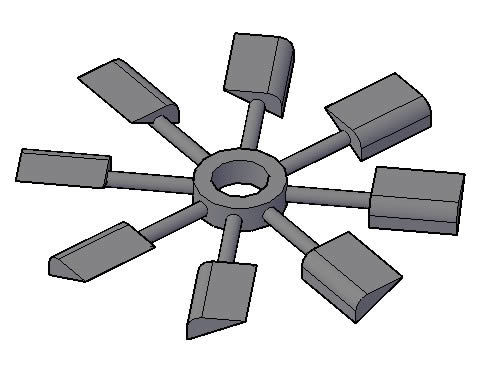
Graphical representation of a technical model of a solar windmill. Language English Drawing Type Model Category Parks & Landscaping Additional Screenshots File Type dwg Materials Measurement Units Metric Footprint Area…
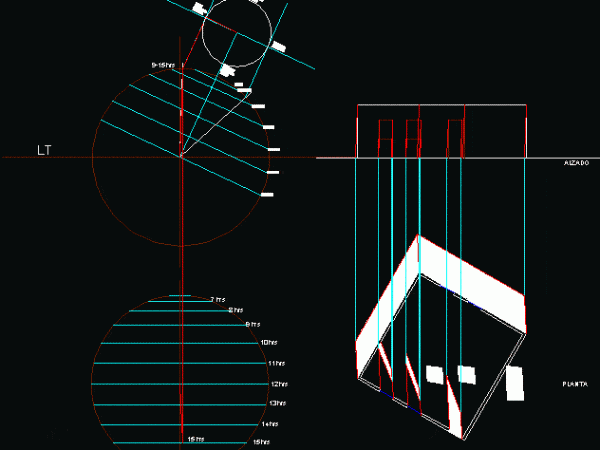
Latitude 22 ° N; provides the shadows in plan and elevation, it provides illustrative graphical representation. Drawing labels, details, and other text information extracted from the CAD file (Translated from…
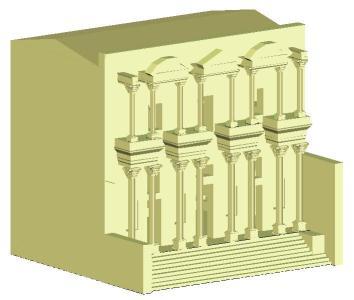
3D representation of the Celsus Library in Ephesus (now in Turkey) and completed in 135 AD. Drawing labels, details, and other text information extracted from the CAD file (Translated from…
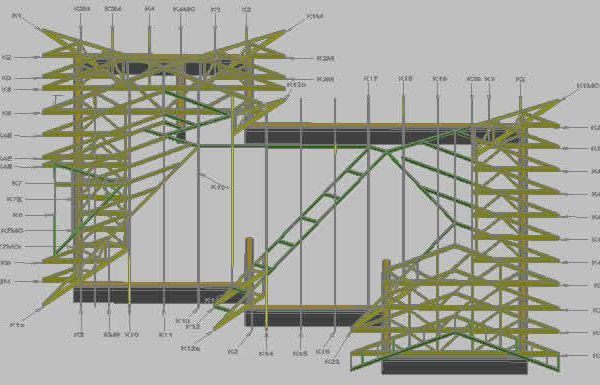
This is 3D representation of timber roof truss system. The trusses were manufactured by Raw text data extracted from CAD file: Language N/A Drawing Type Model Category Construction Details &…
