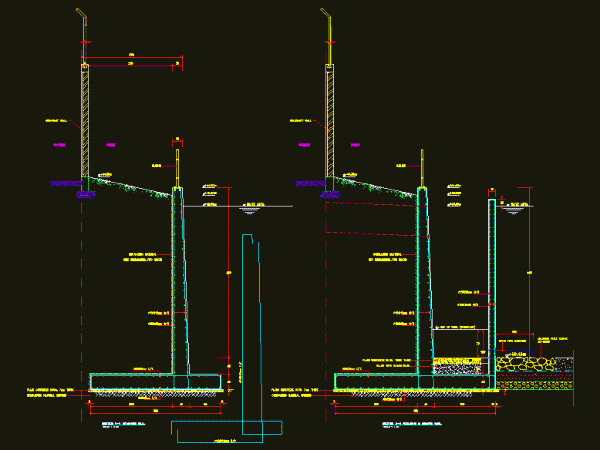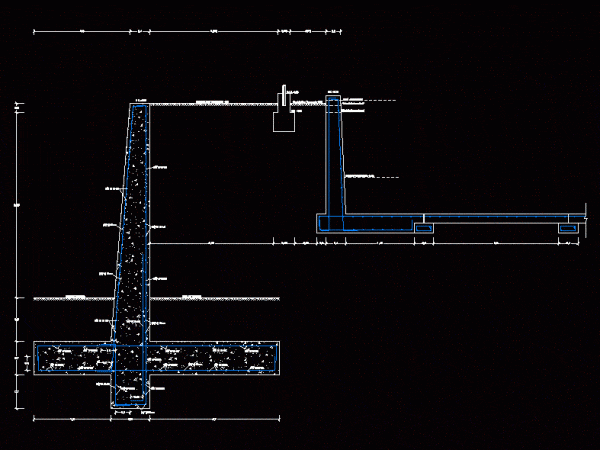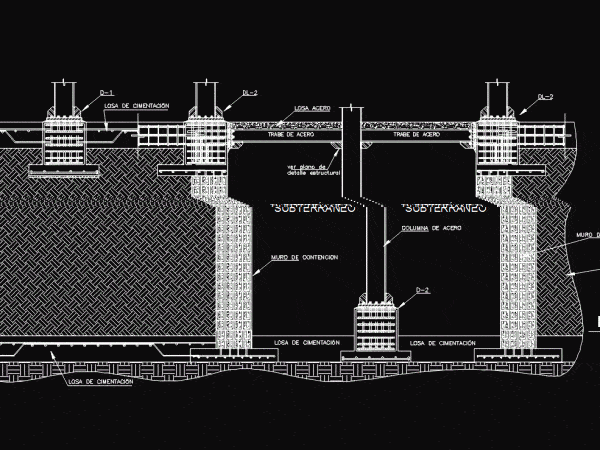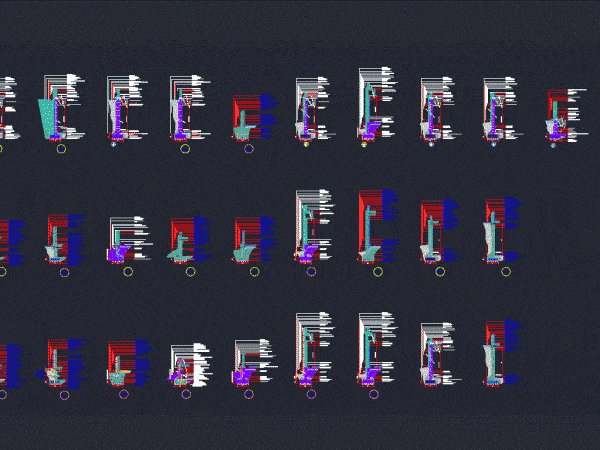
Retaining Wall Details DWG Detail for AutoCAD
Retaining Wall Details Drawing labels, details, and other text information extracted from the CAD file: magnetic, a. madhoun, double scale shown, scale:, as shown, kh. abu isied, z. i. saqer,…

Retaining Wall Details Drawing labels, details, and other text information extracted from the CAD file: magnetic, a. madhoun, double scale shown, scale:, as shown, kh. abu isied, z. i. saqer,…

Reinforcement for a retaining wall Drawing labels, details, and other text information extracted from the CAD file (Translated from Romanian): table with geometric elements and quantities per millimeter, type gabions,…

TOP VIEW AND STRUCTURES OF RETAINING WALLS Drawing labels, details, and other text information extracted from the CAD file (Translated from Spanish): of land, finished floor, of current crown, of…

Foundations based retaining walls and footings with steel columns dice Drawing labels, details, and other text information extracted from the CAD file (Translated from Galician): foundation building, esc:, of higher…

Multiple Foundation Details; truss; slab; retaining wall; stone; brick; stem wall. Drawing labels, details, and other text information extracted from the CAD file: insulation, insulation, home specs., line per local…
