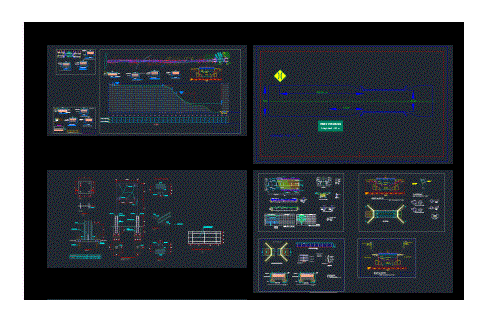
Bridge Construction And Improvement Of Access Roads DWG Full Project for AutoCAD
Plans of a beam-slab bridge which includes plans Location map U – 1.; FLOOR PLAN? Slitting; CUTTING AND LIFT UP FLOOR; Plane Cross Section V – 3; FLOOR PLAN AND…

Plans of a beam-slab bridge which includes plans Location map U – 1.; FLOOR PLAN? Slitting; CUTTING AND LIFT UP FLOOR; Plane Cross Section V – 3; FLOOR PLAN AND…
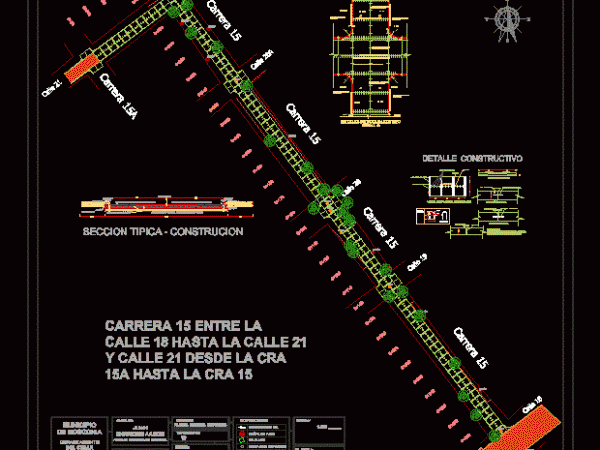
Design and details of a concrete pavement Drawing labels, details, and other text information extracted from the CAD file (Translated from Spanish): detail of type, plate, type, of the pavement,…
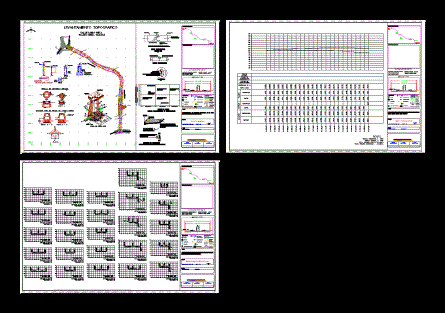
Topographic map; sections; profiles; Construction Details Pavement; Sewer system; Garrisons and street lighting Autonomo Drawing labels, details, and other text information extracted from the CAD file (Translated from Spanish): well,…
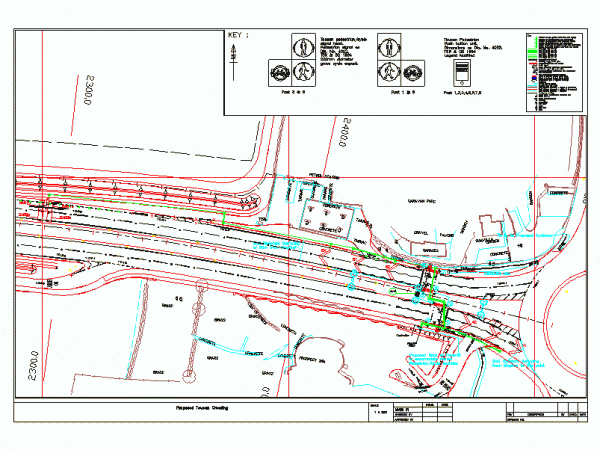
Pedestrian crossing traffic signal and cycleway With road markings; signs and signal phasing Also shown. 2D only Drawing labels, details, and other text information extracted from the CAD file: grass,…
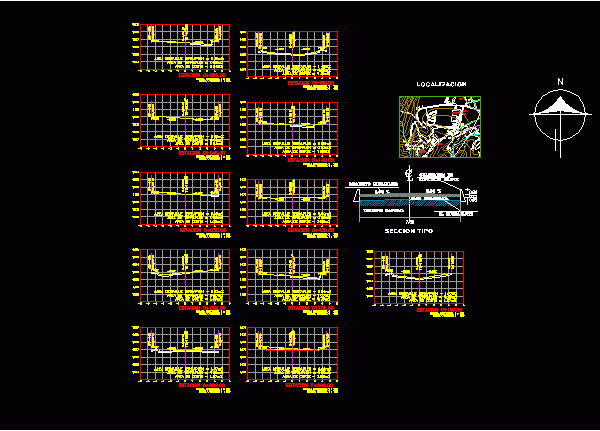
paving street of 2 towers in hydraulic concrete Drawing labels, details, and other text information extracted from the CAD file (Translated from Spanish): Freeway carr mexico – tuxpan, road to…
