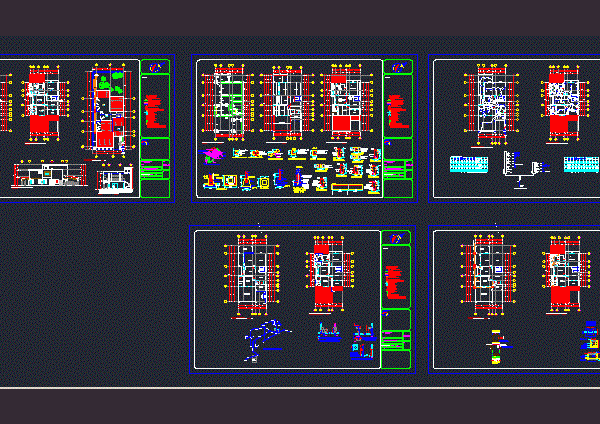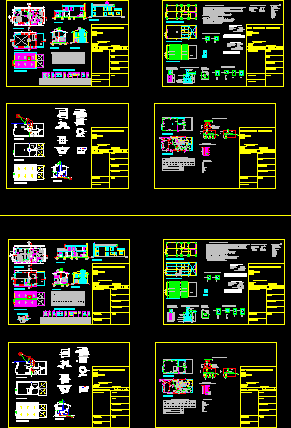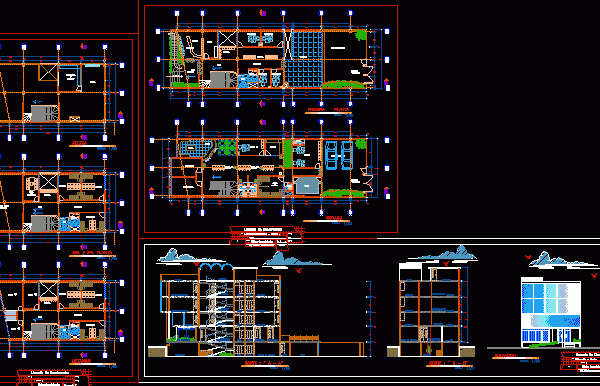
House 2D DWG Full Plan for AutoCAD
This is a plan for a single family house. It has architectural plans with floor plans, elevations and sections, mechanical and electrical plans, It has three bedrooms and bathrooms, living room,…

This is a plan for a single family house. It has architectural plans with floor plans, elevations and sections, mechanical and electrical plans, It has three bedrooms and bathrooms, living room,…

This is a full project plan for a single family two story house with site plan, floor plan, elevation, section, electrical and mechanical plans, and it has three bedrooms, living…

This two-level house has living room, dining room, bathroom, two bedrooms. You can see the architectural plans, elevation, front view, structural plans, sanitary installations, and details of foundations Language Spanish…

An architectural CAD drawing of a 4 storey clinic including a site plan, 4 floor plans, 2 cross sections, 1 elevation, MEP plans having pharmacy, doctor’s offices, x-ray room, and laboratory. Language Spanish Drawing Type Full…

A full architectural 2D CAD drawing showing a medical facility which includes site plan, 2 elevations, floor and roof plans and 2 cross sections. Language Spanish Drawing Type Full Project Category Hospital…
