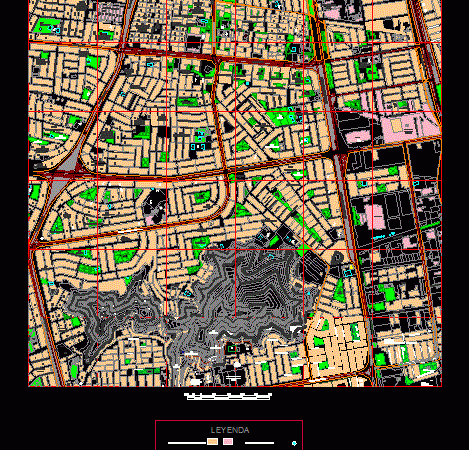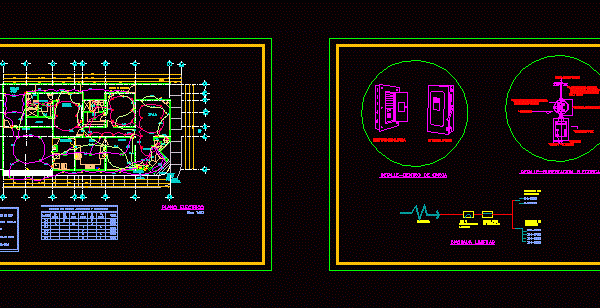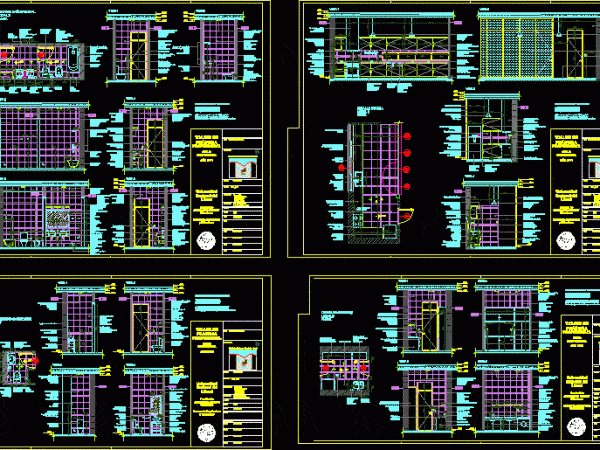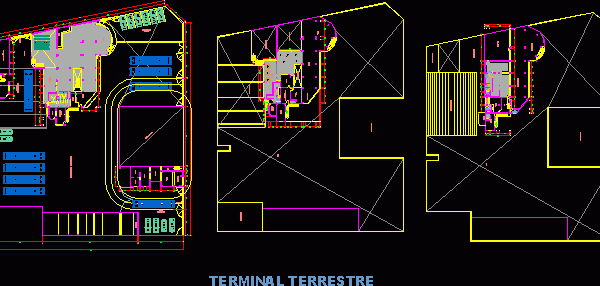
Mini – Bmw DWG Block for AutoCAD
1:100 scale BMW Mini – Side View – Frontal – Upper view and back Language Other Drawing Type Block Category Vehicles Additional Screenshots File Type dwg Materials Measurement Units Metric…

1:100 scale BMW Mini – Side View – Frontal – Upper view and back Language Other Drawing Type Block Category Vehicles Additional Screenshots File Type dwg Materials Measurement Units Metric…

Los Olivos District Los Olivos; Lime; Sector 2; on a scale of 1: 25, 000 typed by a group of students of environmental engineering; the UNFV; Mapping for the course…

Full House Room PLAN with scale 1:50. electric symbologies; dimensions and actual representations . Drawing labels, details, and other text information extracted from the CAD file (Translated from Spanish): subject,…

BATH DETAILS;KITCHEN; LAUNDRY AND TOILET IN SCALE 1:25 con WITH REFERENCES DEVISES; FURNITURES, TAPS etc. CONTAIN PLANTS AND VIEWS Drawing labels, details, and other text information extracted from the CAD…

Distribution in plant of rooms in terrestrial terminal of medium scale Drawing labels, details, and other text information extracted from the CAD file (Translated from Spanish): warehouse, office, delivery of,…
